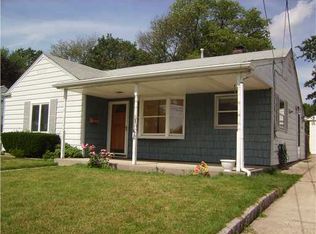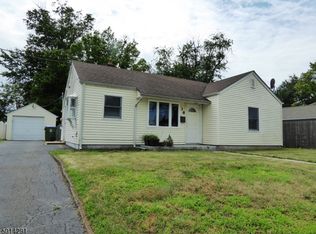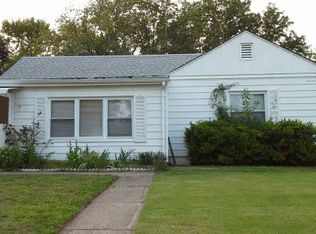Pristine ranch close to Edison train station. Open floor plan has large galley style kitchen, living room/dining room combo, master suite with full bath currently used as a den. Outside, there is an in-ground pool w/solar cover & equipment, outside shower, enclosed patio, beautiful yard & detached garage. Totally turn-key!
This property is off market, which means it's not currently listed for sale or rent on Zillow. This may be different from what's available on other websites or public sources.


