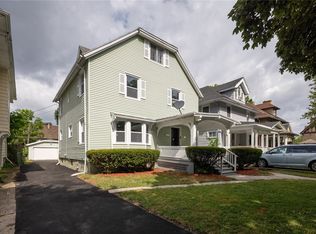Closed
$240,000
35 Rugby Ave, Rochester, NY 14619
5beds
2,735sqft
Single Family Residence
Built in 1928
5,758.63 Square Feet Lot
$-- Zestimate®
$88/sqft
$3,066 Estimated rent
Home value
Not available
Estimated sales range
Not available
$3,066/mo
Zestimate® history
Loading...
Owner options
Explore your selling options
What's special
A 19th ward rare offering of colonial with most updates from within the last 5 years by the current and the previous owners. The house boasts with over 2700 sq feet of living space in the first floor and 2nd floor that is connected by the dual stairways, including a finished attic on the 3rd floor with easy access through regular stairways. Chief updates from 2020 and after include: tear off roof, central AC, artificial fireplace, hot water heater, gutters, exterior/interior paint, most of the lightings, kitchen counter tops, bathrooms, refrigerator and microwave oven. The driveway from the road leads to a huge two car detached garage, with additional parking spaces in between the house and the garage. There are three good sized bedrooms and two full bathrooms in the 2nd floor along with a balcony to enjoy. Additional two bedrooms available in the finished attic if needed or it could be used for any other creative purposes. Showings begin April 23 at 9 am and negotiations are delayed until April 28 at 5 pm. Showings are limited between 9 am and 6 pm to accommodate the family needs.
Zillow last checked: 8 hours ago
Listing updated: June 13, 2024 at 06:50am
Listed by:
Chet N Timsina 585-381-0502,
Howard Hanna
Bought with:
Christie C. Daily, 10401278430
RE/MAX Plus
Source: NYSAMLSs,MLS#: R1533050 Originating MLS: Rochester
Originating MLS: Rochester
Facts & features
Interior
Bedrooms & bathrooms
- Bedrooms: 5
- Bathrooms: 3
- Full bathrooms: 2
- 1/2 bathrooms: 1
- Main level bathrooms: 1
Heating
- Gas, Forced Air
Cooling
- Central Air
Appliances
- Included: Dishwasher, Gas Oven, Gas Range, Gas Water Heater, Microwave, Refrigerator
- Laundry: In Basement
Features
- Attic, Separate/Formal Dining Room, Solid Surface Counters
- Flooring: Carpet, Tile, Varies, Vinyl
- Basement: Full
- Number of fireplaces: 1
Interior area
- Total structure area: 2,735
- Total interior livable area: 2,735 sqft
Property
Parking
- Total spaces: 2
- Parking features: Detached, Garage
- Garage spaces: 2
Features
- Exterior features: Blacktop Driveway, Gravel Driveway
Lot
- Size: 5,758 sqft
- Dimensions: 40 x 144
- Features: Residential Lot
Details
- Parcel number: 26140012049000010210000000
- Special conditions: Standard
Construction
Type & style
- Home type: SingleFamily
- Architectural style: Colonial
- Property subtype: Single Family Residence
Materials
- Composite Siding
- Foundation: Block
Condition
- Resale
- Year built: 1928
Utilities & green energy
- Sewer: Connected
- Water: Connected, Public
- Utilities for property: Sewer Connected, Water Connected
Community & neighborhood
Location
- Region: Rochester
- Subdivision: Garfield & Strassenburgh
Other
Other facts
- Listing terms: Cash,Conventional,FHA
Price history
| Date | Event | Price |
|---|---|---|
| 6/12/2024 | Sold | $240,000+2.1%$88/sqft |
Source: | ||
| 5/1/2024 | Pending sale | $235,000$86/sqft |
Source: | ||
| 4/22/2024 | Listed for sale | $235,000+30.6%$86/sqft |
Source: | ||
| 10/2/2020 | Sold | $180,000+2.9%$66/sqft |
Source: | ||
| 7/24/2020 | Pending sale | $174,900$64/sqft |
Source: RE/MAX Realty Group #R1278238 Report a problem | ||
Public tax history
| Year | Property taxes | Tax assessment |
|---|---|---|
| 2024 | -- | $232,100 +63.5% |
| 2023 | -- | $142,000 |
| 2022 | -- | $142,000 |
Find assessor info on the county website
Neighborhood: 19th Ward
Nearby schools
GreatSchools rating
- NASchool 29 Adlai E StevensonGrades: PK-6Distance: 0.2 mi
- NAJoseph C Wilson Foundation AcademyGrades: K-8Distance: 0.5 mi
- 6/10Rochester Early College International High SchoolGrades: 9-12Distance: 0.5 mi
Schools provided by the listing agent
- District: Rochester
Source: NYSAMLSs. This data may not be complete. We recommend contacting the local school district to confirm school assignments for this home.
