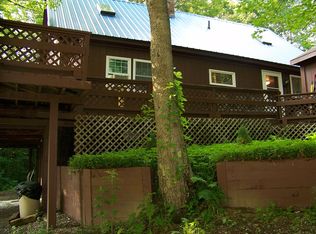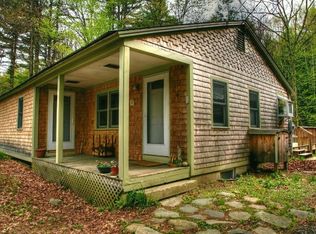Closed
Listed by:
Aimpoint Realty Group,
Keller Williams Realty-Metropolitan 603-232-8282,
Mike Chapdelaine,
Keller Williams Realty-Metropolitan
Bought with: BHG Masiello Peterborough
$318,000
35 Rounds Road, Chesterfield, NH 03466
2beds
864sqft
Single Family Residence
Built in 1991
5,227.2 Square Feet Lot
$347,400 Zestimate®
$368/sqft
$1,852 Estimated rent
Home value
$347,400
$247,000 - $490,000
$1,852/mo
Zestimate® history
Loading...
Owner options
Explore your selling options
What's special
Four season enjoyment awaits you at 35 Rounds Rd! This beautifully updated, 2-bedroom cape was built in 1991 and gives you single story living while providing room for growth with its partially finished second story. The main floor features a spacious open concept living room and kitchen. Updates to the kitchen were made in recent years and showcase white shaker cabinets, granite countertops as well as stainless steel appliances. The upstairs is ready for a creative eye and provides a beautiful canvas for someone willing to put in a little sweat equity. The spacious basement walks out to the generously sized 2 car garage, that recently had both garage doors replaced. Take advantage of your deck and private yard, to enjoy the natural beauty of Chesterfield, NH. This home is located just off of Rt. 9 and is only minutes from Keene and the Vermont border. Providing you with close access to trails for snowmobiles, 4-wheelers, biking and by foot. All types of skiers will love being near multiple ski resorts in the winter and also Spofford Lake during the warmer months. Stop by at our open house on Saturday 5/25 and Sunday 5/26, both from 10-11:30am! Offer Deadline Tuesday 28th of May at 12:00 (Noon)
Zillow last checked: 8 hours ago
Listing updated: July 11, 2024 at 04:27pm
Listed by:
Aimpoint Realty Group,
Keller Williams Realty-Metropolitan 603-232-8282,
Mike Chapdelaine,
Keller Williams Realty-Metropolitan
Bought with:
Kelly O Fisk
BHG Masiello Peterborough
Source: PrimeMLS,MLS#: 4997138
Facts & features
Interior
Bedrooms & bathrooms
- Bedrooms: 2
- Bathrooms: 1
- Full bathrooms: 1
Heating
- Oil, Hot Water
Cooling
- None
Appliances
- Included: Dishwasher, Dryer, Electric Range, Refrigerator, Washer, Wood Water Heater
- Laundry: In Basement
Features
- LED Lighting, Natural Light, Indoor Storage
- Flooring: Carpet, Vinyl Plank
- Basement: Unfinished,Walkout,Walk-Up Access
- Attic: Attic with Hatch/Skuttle
- Fireplace features: Wood Stove Hook-up
Interior area
- Total structure area: 1,167
- Total interior livable area: 864 sqft
- Finished area above ground: 864
- Finished area below ground: 0
Property
Parking
- Total spaces: 2
- Parking features: Gravel, Attached
- Garage spaces: 2
Features
- Levels: One
- Stories: 1
- Frontage length: Road frontage: 281
Lot
- Size: 5,227 sqft
- Features: Level, Wooded
Details
- Parcel number: CHFDM4BBA045
- Zoning description: RESIDE
Construction
Type & style
- Home type: SingleFamily
- Architectural style: Cape
- Property subtype: Single Family Residence
Materials
- Wood Frame, Vinyl Siding
- Foundation: Concrete
- Roof: Asphalt Shingle
Condition
- New construction: No
- Year built: 1991
Utilities & green energy
- Electric: 100 Amp Service
- Sewer: Private Sewer
- Utilities for property: Cable Available
Community & neighborhood
Location
- Region: West Chesterfield
Other
Other facts
- Road surface type: Dirt
Price history
| Date | Event | Price |
|---|---|---|
| 7/11/2024 | Sold | $318,000+15.6%$368/sqft |
Source: | ||
| 5/24/2024 | Listed for sale | $275,000+5.8%$318/sqft |
Source: | ||
| 12/30/2022 | Sold | $260,000+20.9%$301/sqft |
Source: | ||
| 11/14/2022 | Contingent | $215,000$249/sqft |
Source: | ||
| 11/10/2022 | Listed for sale | $215,000$249/sqft |
Source: | ||
Public tax history
| Year | Property taxes | Tax assessment |
|---|---|---|
| 2024 | $3,285 +2.1% | $162,300 |
| 2023 | $3,217 +6.3% | $162,300 +4.2% |
| 2022 | $3,026 +2.5% | $155,800 +19.3% |
Find assessor info on the county website
Neighborhood: 03466
Nearby schools
GreatSchools rating
- 8/10Chesterfield Central SchoolGrades: K-8Distance: 1.3 mi
Schools provided by the listing agent
- Elementary: Chesterfield School
- Middle: Chesterfield School
- High: Keene High School
- District: Keene Sch Dst SAU #29
Source: PrimeMLS. This data may not be complete. We recommend contacting the local school district to confirm school assignments for this home.

Get pre-qualified for a loan
At Zillow Home Loans, we can pre-qualify you in as little as 5 minutes with no impact to your credit score.An equal housing lender. NMLS #10287.

