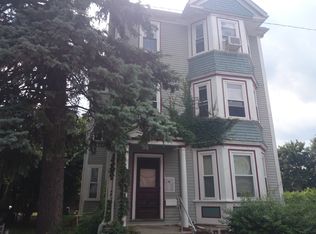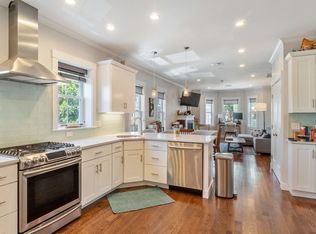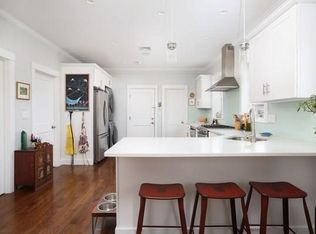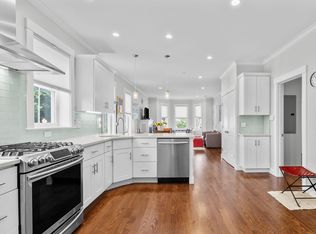Sold for $685,000
$685,000
35 Rossmore Rd #1, Boston, MA 02130
2beds
908sqft
Condo
Built in 1900
-- sqft lot
$704,800 Zestimate®
$754/sqft
$3,234 Estimated rent
Home value
$704,800
$641,000 - $775,000
$3,234/mo
Zestimate® history
Loading...
Owner options
Explore your selling options
What's special
Newly renovated, amazing deal, has it all! High ceilings,Sunfilled,1 garage pkg and 1 outdoor pkg, Open floor plan, no wasted space, impeccable workmanship! Fireplace, A/C, W/D in unit, high end appliances, crown molding, wired for sound system, video doorbell system. Brand new roof, hardie board siding, windows, electric, plumbing,oak flooring.Customized closets. Recessed lighting. Storage in basement. Builder's warranty.Great location, walk to T, Arboretum, shopping and everything JP has to offer!
Facts & features
Interior
Bedrooms & bathrooms
- Bedrooms: 2
- Bathrooms: 2
- Full bathrooms: 2
Features
- Cable Available, Intercom, Finish - Sheetrock
- Has fireplace: No
Interior area
- Total interior livable area: 908 sqft
Property
Parking
- Total spaces: 2
- Parking features: Garage - Detached, Off-street
Construction
Type & style
- Home type: Condo
Condition
- Year built: 1900
Community & neighborhood
Location
- Region: Boston
HOA & financial
HOA
- Has HOA: Yes
- HOA fee: $238 monthly
Other
Other facts
- Amenities: Shopping, Golf Course, Medical Facility, T-Station, Public Transportation, Park, Bike Path, Conservation Area, Walk/Jog Trails
- Appliances: Range, Dishwasher, Refrigerator, Washer, Dryer, Microwave, Disposal, Vent Hood, Dishwasher - Energy Star, Range - Energy Star, Refrigerator - Energy Star, Dryer - Energy Star, Washer - Energy Star
- Assoc Security: Intercom
- Cooling: Central Air, Individual, Unit Control
- Flooring: Wood, Hardwood, Tile
- Heating: Central Heat, Gas, Forced Air, Unit Control, Individual
- Hot Water: Natural Gas, Tankless
- Pets Allowed: Yes W/ Restrictions
- Roof Material: Asphalt/Fiberglass Shingles
- Year Round: Yes
- Construction: Frame, Cement Board
- Exterior Unit Features: Patio, Professional Landscaping, Deck - Composite, Porch, Deck - Access Rights
- Electric Feature: Circuit Breakers
- Interior Features: Cable Available, Intercom, Finish - Sheetrock
- Insulation Feature: Full, Blown In
- Energy Features: Insulated Windows
- Utility Connections: Washer Hookup, For Gas Range, Icemaker Connection
- Terms Feature: Contract For Deed
- Style: 2/3 Family
- Exterior: Fiber Cement Siding
- Fee Interval: Monthly
Price history
| Date | Event | Price |
|---|---|---|
| 12/2/2024 | Sold | $685,000+14.4%$754/sqft |
Source: Agent Provided Report a problem | ||
| 11/8/2018 | Listing removed | $599,000$660/sqft |
Source: RE/MAX Achievers #72346551 Report a problem | ||
| 10/27/2018 | Pending sale | $599,000$660/sqft |
Source: RE/MAX Achievers #72346551 Report a problem | ||
| 10/4/2018 | Price change | $599,000-2.6%$660/sqft |
Source: RE/MAX ACHIEVERS #72346551 Report a problem | ||
| 9/17/2018 | Price change | $615,000-1.4%$677/sqft |
Source: RE/MAX ACHIEVERS #72346551 Report a problem | ||
Public tax history
Tax history is unavailable.
Neighborhood: Jamaica Plain
Nearby schools
GreatSchools rating
- 1/10The English High SchoolGrades: 7-12Distance: 0.2 mi
- NACommunity AcademyGrades: 9-12Distance: 0.4 mi
Get a cash offer in 3 minutes
Find out how much your home could sell for in as little as 3 minutes with a no-obligation cash offer.
Estimated market value$704,800
Get a cash offer in 3 minutes
Find out how much your home could sell for in as little as 3 minutes with a no-obligation cash offer.
Estimated market value
$704,800



