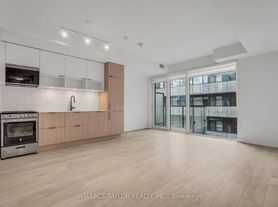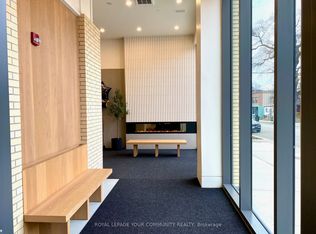Welcome to this magnificent 2 bedroom with 2 Bath suite, in the prestigious Canary Commons, a luxury mid-rise two year old located in the highly sought-after and tranquil Canary District. Situated just steps away from parks, shops, restaurants, cafes, the Distillery District, waterfront trails, and public transit, this location offers unparalleled convenience. It is also near the largest YMCA in town, St. Lawrence Market, and George Brown College. Easy access to the Gardiner Expressway and DVP makes commuting a breeze. Parking and locker is included. Residents enjoy a host of amenities, including a fully equipped fitness centre, a multifunctional party room with a catering kitchen, outdoor BBQ areas with cozy fire pits, a dining lounge, a pet washing area, and a Pilates/Yoga studio. This spacious, open concept unit features expansive floor-to-ceiling windows and 9-foot ceilings, offering an abundance of natural light and a peaceful view of the street. Designed with modern living in mind, this suite boasts upscale finishes, built-in appliances, and easy-to-maintain hardwood and tiled floors. The large kitchen, perfect for any home chef, overlooks the living area, creating an open, inviting atmosphere. The master bedroom is generously sized, comfortably fitting a queen-sized bed, a rare find in a Toronto condo. Experience the perfect blend of luxury, comfort, and urban living in this vibrant community. Old Pictures
Apartment for rent
C$3,000/mo
35 Rolling Mills Rd #N473, Toronto, ON M5A 0V6
2beds
Price may not include required fees and charges.
Apartment
Available now
No pets
Central air
Ensuite laundry
1 Attached garage space parking
Natural gas, forced air
What's special
Spacious open concept unitExpansive floor-to-ceiling windowsAbundance of natural lightUpscale finishesBuilt-in appliancesOpen inviting atmosphere
- 19 days |
- -- |
- -- |
Zillow last checked: 8 hours ago
Listing updated: December 03, 2025 at 11:43am
Travel times
Facts & features
Interior
Bedrooms & bathrooms
- Bedrooms: 2
- Bathrooms: 2
- Full bathrooms: 2
Heating
- Natural Gas, Forced Air
Cooling
- Central Air
Appliances
- Laundry: Ensuite
Property
Parking
- Total spaces: 1
- Parking features: Attached
- Has attached garage: Yes
- Details: Contact manager
Features
- Exterior features: Common Elements included in rent, Concierge, Ensuite, Exercise Room, Guest Suites, Heating system: Forced Air, Heating: Gas, Instant Hot Water, Lot Features: Park, Public Transit, Rec./Commun.Centre, School, Park, Party Room/Meeting Room, Pets - No, Public Transit, Rec./Commun.Centre, Rooftop Deck/Garden, School, TSCC, Underground
Construction
Type & style
- Home type: Apartment
- Property subtype: Apartment
Building
Management
- Pets allowed: No
Community & HOA
Location
- Region: Toronto
Financial & listing details
- Lease term: Contact For Details
Price history
Price history is unavailable.
Neighborhood: Waterfront Communities
Nearby schools
GreatSchools rating
No schools nearby
We couldn't find any schools near this home.
There are 7 available units in this apartment building

