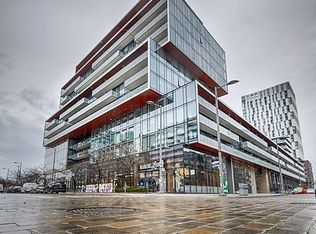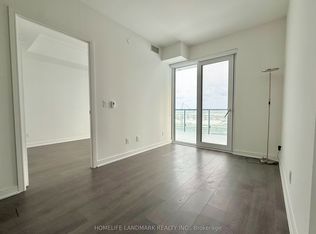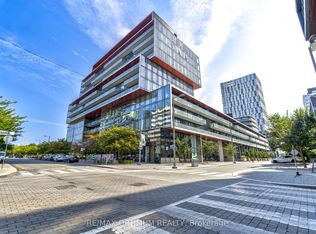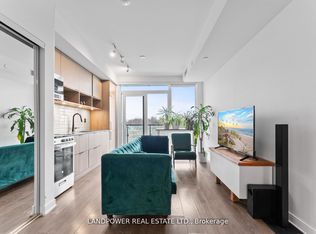Discover this stunning, sun-filled 2-bedroom plus large den unit (819 sq ft + 141 sq ft balcony) in the heart of the Canary District! Enjoy the modern, newer building with top-of- the-line finishes, including a sleek kitchen with built-in appliances, custom backsplash, and cabinetry with under-cabinet lighting. The open-concept living space features floor-to-ceiling windows that flood the home with natural light. The master bedroom boasts a spacious walk-in closet, and custom roller blinds add a touch of elegance throughout. With 2 full bathrooms and an abundance of on-site amenities, this unit is just steps from public transit, the Distillery District, and the lakefront. Minutes to parks, the DVP, and the Gardiner Expressway! No smokers, please. Don't miss out on this fantastic opportunity!
This property is off market, which means it's not currently listed for sale or rent on Zillow. This may be different from what's available on other websites or public sources.



