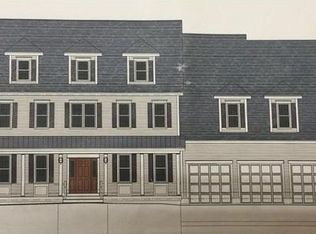What's better than new? This home at 35 Roland Way. Nicely situated on over an acre of land this home offers spacious interior space suited for those who love to entertain. Guests are greated by a sun filled 2 story foyer. Granite counter's and stainless appliances compliment the seemingly endless kitchen that flows to your fireside great room w/cathedral ceilings; perfect for family gatherings. Pretty formal dining rm and formal living rm that could easily be used as an office or 4th bedroom. 3 good size bedrooms on 2nd floor includes master with private bath. 3 zones heat/central air, town water/sewer/new roof. Outside find gorgeous stone work; an amazing patio compete w/ builtin propane and charcoal grills overlooking a meticulious private back yard w/ producing fruit trees and a 16 x 24 detached outbuilding that offers heat and electric, loft can be for garage/work shop/artist studio/ etc. Front and back irrigation system serviced by separate private well.
This property is off market, which means it's not currently listed for sale or rent on Zillow. This may be different from what's available on other websites or public sources.
