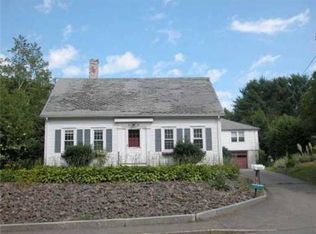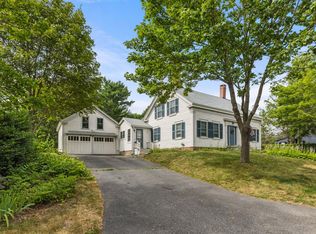Welcome to 35 Rogers Rd a quaint turn of the century New Englander with all the charm of yesteryear. This home sits on a beautiful .75 acre lot with room to play, entertain, and live! Front Porch to sit on and watch the world go by too. Home offers 4 bedrooms and 3 baths, beautiful wood floors, many updates and a new roof. Home has been loved and well taken care of. Walking distance to the Navy Yard and Kittery's Foreside. Enjoy all the wonderful restaurants and shops downtown has to offer and your just a bike ride away from Portsmouth. Beaches in Kittery Point near by.
This property is off market, which means it's not currently listed for sale or rent on Zillow. This may be different from what's available on other websites or public sources.

