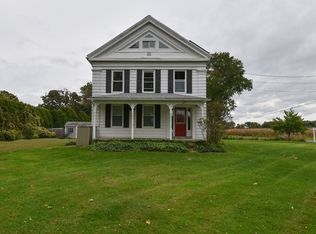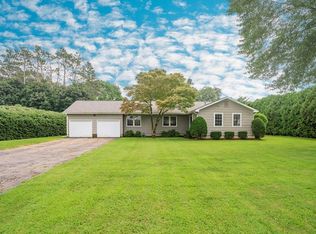Sold for $575,035
$575,035
35 Rocky Hill Rd, Hadley, MA 01035
3beds
1,558sqft
Single Family Residence
Built in 1959
0.55 Acres Lot
$587,000 Zestimate®
$369/sqft
$3,546 Estimated rent
Home value
$587,000
$499,000 - $687,000
$3,546/mo
Zestimate® history
Loading...
Owner options
Explore your selling options
What's special
This attractive property offers a compelling invitation to experience comfortable living in a rural area. Maintained in great condition, this single-family residence presents a unique opportunity to establish roots in a desirable location. The living room, designed for both relaxation and entertainment, features a fireplace, offering a cozy and inviting atmosphere during cooler months, perfect for gatherings or quiet evenings. The kitchen is a chef's delight, thoughtfully appointed with stone countertops and shaker cabinets, providing ample storage and workspace. A custom range hood sits above the stovetop, complementing the double oven, while the backsplash adds a touch of elegance. The kitchen bar and peninsula create a social hub within the kitchen, ideal for casual dining or entertaining guests while preparing meals. Updates in recent years also include a new over sized storage shed, fenced in yard, boiler, and HW tank.
Zillow last checked: 8 hours ago
Listing updated: September 30, 2025 at 02:23pm
Listed by:
Stacy Ashton 413-687-3098,
Ashton Realty Group Inc. 413-345-2576
Bought with:
Jacqui Zuzgo
5 College REALTORS®
Source: MLS PIN,MLS#: 73419689
Facts & features
Interior
Bedrooms & bathrooms
- Bedrooms: 3
- Bathrooms: 2
- Full bathrooms: 1
- 1/2 bathrooms: 1
Primary bedroom
- Features: Closet, Flooring - Hardwood
- Level: First
Bedroom 2
- Features: Closet, Flooring - Hardwood
- Level: First
Bedroom 3
- Features: Closet, Flooring - Hardwood
- Level: First
Primary bathroom
- Features: No
Bathroom 1
- Features: Bathroom - Full, Flooring - Stone/Ceramic Tile, Remodeled
- Level: First
Bathroom 2
- Features: Bathroom - Half, Flooring - Laminate, Countertops - Stone/Granite/Solid, Recessed Lighting, Remodeled
- Level: First
Dining room
- Features: Flooring - Laminate, Window(s) - Picture, Remodeled
Family room
- Level: First
Kitchen
- Features: Flooring - Laminate, Dining Area, Countertops - Stone/Granite/Solid, Breakfast Bar / Nook, Cabinets - Upgraded, Recessed Lighting, Remodeled, Stainless Steel Appliances, Pot Filler Faucet, Lighting - Sconce
- Level: First
Living room
- Features: Flooring - Laminate, Recessed Lighting, Remodeled
- Level: First
Heating
- Forced Air, Baseboard, Oil
Cooling
- Central Air
Appliances
- Included: Water Heater, Oven, Dishwasher, Range, Refrigerator, Washer, Dryer, Range Hood
- Laundry: Flooring - Laminate, Cabinets - Upgraded, First Floor
Features
- Flooring: Laminate, Hardwood
- Basement: Full,Partially Finished,Interior Entry,Garage Access,Bulkhead,Concrete
- Number of fireplaces: 1
- Fireplace features: Living Room
Interior area
- Total structure area: 1,558
- Total interior livable area: 1,558 sqft
- Finished area above ground: 1,558
Property
Parking
- Total spaces: 4
- Parking features: Attached, Garage Door Opener, Heated Garage, Paved Drive, Off Street, Paved
- Attached garage spaces: 2
- Uncovered spaces: 2
Features
- Patio & porch: Patio
- Exterior features: Patio, Rain Gutters, Storage, Fenced Yard
- Fencing: Fenced
Lot
- Size: 0.55 Acres
- Features: Cleared, Level
Details
- Parcel number: 3461743
- Zoning: AR
Construction
Type & style
- Home type: SingleFamily
- Architectural style: Contemporary,Ranch,Mid-Century Modern
- Property subtype: Single Family Residence
Materials
- Frame
- Foundation: Concrete Perimeter
- Roof: Shingle
Condition
- Year built: 1959
Utilities & green energy
- Electric: Circuit Breakers, 200+ Amp Service
- Sewer: Private Sewer
- Water: Public
- Utilities for property: for Electric Range, for Electric Oven
Community & neighborhood
Community
- Community features: Shopping, Public School, University
Location
- Region: Hadley
Other
Other facts
- Road surface type: Paved
Price history
| Date | Event | Price |
|---|---|---|
| 9/30/2025 | Sold | $575,035+9.5%$369/sqft |
Source: MLS PIN #73419689 Report a problem | ||
| 8/27/2025 | Contingent | $525,000$337/sqft |
Source: MLS PIN #73419689 Report a problem | ||
| 8/19/2025 | Listed for sale | $525,000+31.3%$337/sqft |
Source: MLS PIN #73419689 Report a problem | ||
| 9/10/2021 | Sold | $400,000+63.3%$257/sqft |
Source: MLS PIN #72856978 Report a problem | ||
| 8/20/2007 | Sold | $245,000+63.3%$157/sqft |
Source: Public Record Report a problem | ||
Public tax history
| Year | Property taxes | Tax assessment |
|---|---|---|
| 2025 | $4,315 +2.1% | $371,000 |
| 2024 | $4,226 -1.3% | $371,000 |
| 2023 | $4,281 +9.9% | $371,000 +16% |
Find assessor info on the county website
Neighborhood: 01035
Nearby schools
GreatSchools rating
- 8/10Hadley Elementary SchoolGrades: PK-6Distance: 0.5 mi
- 6/10Hopkins AcademyGrades: 7-12Distance: 1.3 mi
Get pre-qualified for a loan
At Zillow Home Loans, we can pre-qualify you in as little as 5 minutes with no impact to your credit score.An equal housing lender. NMLS #10287.
Sell with ease on Zillow
Get a Zillow Showcase℠ listing at no additional cost and you could sell for —faster.
$587,000
2% more+$11,740
With Zillow Showcase(estimated)$598,740

