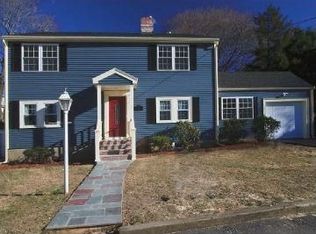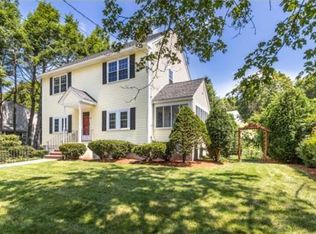If your New Years Resolution is to find the perfect home then look no further! Welcome to 35 Rockmont Rd an expanded cape that checks the boxes on your must-have list. Driving up you notice the great curb appeal, yard space, and screened porch. This house gets lots of natural light from the 2 sets of bay windows, has gleaming hardwood floors, and circular flow. The living room is adorned with a wood burning fireplace, beamed ceiling, chair rail and shadow boxes. Sleek and modern in both layout and design with white on white cabinets and counters the kitchen is a great place to gather and offers direct access to the family room. Two spacious bedrooms with great closet space, a full bath, and laundry are located on the second floor along with the master suite which offers a tiled shower, double sinks, walk-in closet, and endless possibilities for furniture placement. Storage isnt a problem with the loads of space in the basement. A wide driveway and garage under make parking a breeze!
This property is off market, which means it's not currently listed for sale or rent on Zillow. This may be different from what's available on other websites or public sources.

