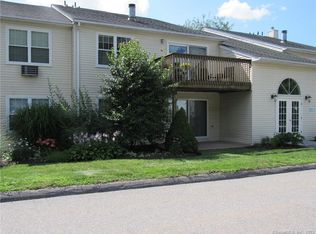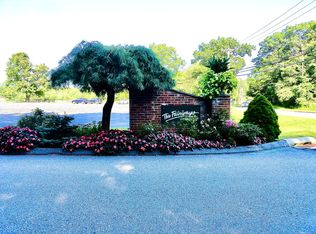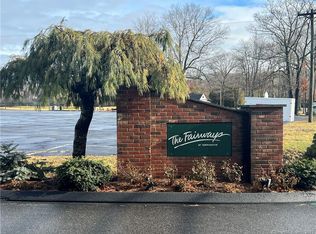Welcome home to this beautiful sun drenched ranch style condo with vaulted ceilings! A spacious open floor plan welcomes you home to this inviting space as you enter. The open floorplan between the dining room, living room and kitchen is perfect for entertaining. The lovely living room invites you to cozy up by the wood-burning fireplace, under the gorgeous updated lighting with easy access to the spacious deck. The beautiful remodeled kitchen is perfect for the at home chef! Other updates include remodeled baths, fresh paint, flooring and lighting throughout, . The primary bedroom features an en-suite bath and walk-in closet. Just outside of it is a super convenient laundry room. There is a lovely private deck with tons of space to entertain surrounded by nature. Additional storage space is located just outside of the unit in the hallway. Great parking close to Eastwood Country Club and golf course as well. It is conveniently located and yet tucked away! Schedule your showing now!
This property is off market, which means it's not currently listed for sale or rent on Zillow. This may be different from what's available on other websites or public sources.


