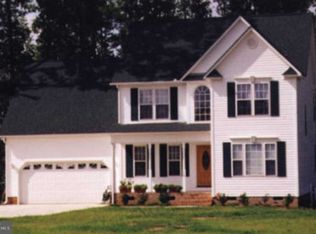You will be thrilled with the generous living space in this traditional floor plan. The main level offers an abundant amount of living, work, and entertainment space. There is a very large "formal living room" that would be great for office, school, and or play area space, as we all seem to have the need to be doing more from home. You will find plenty of separate and private space for work meetings, school work, and the energetic family too! Keeping it traditional, there is a brick fireplace in the most used all year long, family room, located conveniently off the kitchen. You will find atrium doors on each side of the fireplace that will take you to the, mostly full glass, sunroom, where you can just take in the fabulous views of farmland and our beautiful Carroll County countryside. The second-floor sleeping area has three, larger than most, bedrooms along with a spacious primary bedroom and its own en suite full bathroom. There is a full walkout on the lower level which gives the opportunity for endless possibilities and is partially finished. THE TRADITIONAL HOME IS MAKING A COMEBACK, make this one yours!
This property is off market, which means it's not currently listed for sale or rent on Zillow. This may be different from what's available on other websites or public sources.

