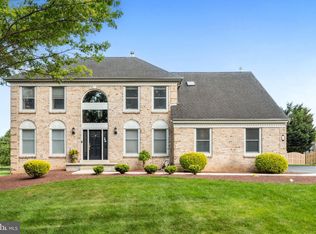Best Priced Home in the Hills, an Upgraded 4 bedroom 2.1 bath Center Hall Colonial. This open floor plan with all its over sized rooms, is ideal for entertaining. The 2-story foyer has a turned staircase and opens to the large living room with a vaulted ceiling and new carpeting. The formal dining room is highlighted by crown molding, chair rail, wainscoting and has hardwood flooring. Incredible large kitchen with Island seating, butler's pantry, Viking Stove with a hood, Pergo flooring, granite counter tops, and a walk in pantry. The kitchen opens to the family room as most buyers are looking for in their new home. A wood burning fireplace with a marble surround and recessed lighting accent the family room along with the newly installed carpeting. The sliders open to the large deck with a scenic view of the fenced in yard with its open views. A powder room and a laundry/mud room round off the main floor. The spacious Master Bedroom suite has 2 walk in closets, bathroom with Jacuzzi tub, stall shower and his and hers sinks. The attached sitting room has a custom built-in bookcase and room for relaxing while overlooking the yard. Additionally, there are 3 large bedrooms and a hall bath with double sinks. The Finished basement has a media room, exercise room, game room and a large storage room. For your enjoyment, there is surround sound in the Family room, living room, Basement and deck area. Newly installed garage doors, a new roof, a new hot water heater, along with gas heat and an alarm system are further advantages this home offers. This is a perfect opportunity for your buyers to live in the Hills at Northampton, under market price.
This property is off market, which means it's not currently listed for sale or rent on Zillow. This may be different from what's available on other websites or public sources.

