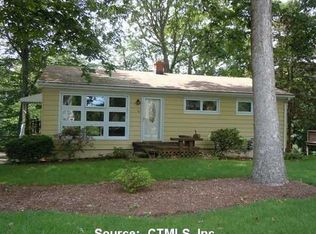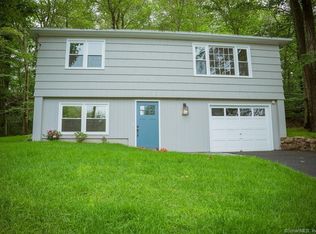Classic New England Shoreline at its best! This pristine, fully dormered, spacious cape on a cul-de-sac street could be just the home you have been waiting for! The open plan features gleaming hardwood floors throughout the main level and includes a dining room plus a dining area with floating island that is open to the kitchen. Granite counters and gas cooking add to the enjoyment. Atrium doors lead to the freshly painted screened porch -- a great place to relax and watch a movie while enjoying the fresh air. And if it gets too hot - come back inside where central air will cool you off! The living room with wood stove creates a warm cozy space on those cold winter nights. Newer windows and siding, along with gas heat, create additional energy efficiency. Both full bathrooms have been renovated - one with a custom tiled shower. Walk out lower level with plenty of room for new owner to transform into additional living space. Newly painted deck and lovely yard for outdoor entertaining complete the picture. And yes, there are winter water views! This is a convenient location for beaches, restaurants, shopping and easy access to highways or train for commuting. Not in a flood zone!
This property is off market, which means it's not currently listed for sale or rent on Zillow. This may be different from what's available on other websites or public sources.


