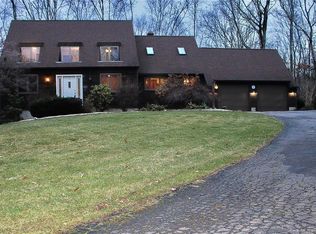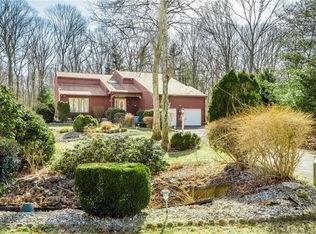Sold for $451,700
$451,700
35 Rocco Road, Bolton, CT 06043
3beds
3,038sqft
Single Family Residence
Built in 1987
2.05 Acres Lot
$548,500 Zestimate®
$149/sqft
$4,507 Estimated rent
Home value
$548,500
$516,000 - $581,000
$4,507/mo
Zestimate® history
Loading...
Owner options
Explore your selling options
What's special
You won't want to miss this unique countryside property! Located at the end of a cul-de-sac and nestled amidst the scenic beauty of the Blackledge River, this beautiful home offers something for everyone in your family. Recent updates include numerous new windows, french doors, refinished hardwood floors, and a new Trex back deck. Step inside, and you'll immediately notice the warmth of the refinished hardwood floors that grace the living spaces. The kitchen offers beautiful honey oak cabinetry and a multi-window dining area creating an inviting space for family meals, celebrations or game nights while the semi-open-concept layout creates an easy flow throughout the first floor. The spacious living room and family room are complemented by a wood burning stove and fireplace respectively, perfect for movie nights or quiet, cozy evenings by the fire. Ascend to the upstairs by either a standard staircase or the stunning winding oak staircase to the primary suite offering a spacious layout and ensuite, two additional bedrooms and full bathroom. Over the catwalk you'll discover a large bonus/recreation room and 3rd full bathroom. Natural lighting compliments several rooms from the overhead skylights and window placement. Step outside to the back deck and you will find the perfect location for not only experiencing the sights and sounds of this majestic river, but a place where you can wake slowly with hot coffee or tea, relax while reading, or even host a barbecue with friends.
Zillow last checked: 8 hours ago
Listing updated: October 01, 2024 at 12:30am
Listed by:
Vin Verrillo Team,
David Boudinot 860-510-2018,
Berkshire Hathaway NE Prop. 860-677-4949,
Co-Listing Agent: Vin Verrillo 860-777-5900,
Berkshire Hathaway NE Prop.
Bought with:
Diana M. Brown, RES.0780277
William Raveis Real Estate
Source: Smart MLS,MLS#: 24000880
Facts & features
Interior
Bedrooms & bathrooms
- Bedrooms: 3
- Bathrooms: 4
- Full bathrooms: 3
- 1/2 bathrooms: 1
Primary bedroom
- Level: Upper
Bedroom
- Level: Upper
Bedroom
- Level: Upper
Dining room
- Level: Main
Family room
- Features: Fireplace
- Level: Main
Living room
- Features: Wood Stove
- Level: Main
Rec play room
- Level: Upper
Heating
- Forced Air, Oil
Cooling
- Central Air, Zoned
Appliances
- Included: Electric Cooktop, Oven, Microwave, Refrigerator, Ice Maker, Dishwasher, Washer, Dryer, Electric Water Heater, Water Heater
- Laundry: Main Level
Features
- Open Floorplan
- Doors: French Doors
- Basement: Partial
- Attic: Access Via Hatch
- Number of fireplaces: 1
Interior area
- Total structure area: 3,038
- Total interior livable area: 3,038 sqft
- Finished area above ground: 3,038
Property
Parking
- Total spaces: 2
- Parking features: Attached
- Attached garage spaces: 2
Features
- Patio & porch: Deck
- Exterior features: Rain Gutters
- Has view: Yes
- View description: Water
- Has water view: Yes
- Water view: Water
- Waterfront features: Waterfront, River Front
Lot
- Size: 2.05 Acres
- Features: Rear Lot, Wetlands, Cul-De-Sac
Details
- Parcel number: 1601808
- Zoning: R-1
Construction
Type & style
- Home type: SingleFamily
- Architectural style: Contemporary
- Property subtype: Single Family Residence
Materials
- Cedar
- Foundation: Concrete Perimeter
- Roof: Asphalt
Condition
- New construction: No
- Year built: 1987
Utilities & green energy
- Sewer: Septic Tank
- Water: Well
Community & neighborhood
Location
- Region: Bolton
- Subdivision: Birch Mountain
Price history
| Date | Event | Price |
|---|---|---|
| 4/6/2024 | Sold | $451,700+17.1%$149/sqft |
Source: | ||
| 3/27/2024 | Pending sale | $385,700$127/sqft |
Source: | ||
| 3/12/2024 | Contingent | $385,700$127/sqft |
Source: | ||
| 3/8/2024 | Listed for sale | $385,700+60.7%$127/sqft |
Source: | ||
| 9/29/2000 | Sold | $240,000+17.1%$79/sqft |
Source: | ||
Public tax history
| Year | Property taxes | Tax assessment |
|---|---|---|
| 2025 | $10,604 -1.3% | $328,300 |
| 2024 | $10,749 +0.4% | $328,300 +34.4% |
| 2023 | $10,705 +11.1% | $244,300 |
Find assessor info on the county website
Neighborhood: 06043
Nearby schools
GreatSchools rating
- 7/10Bolton Center SchoolGrades: PK-8Distance: 2.1 mi
- 6/10Bolton High SchoolGrades: 9-12Distance: 1.6 mi
Get pre-qualified for a loan
At Zillow Home Loans, we can pre-qualify you in as little as 5 minutes with no impact to your credit score.An equal housing lender. NMLS #10287.
Sell for more on Zillow
Get a Zillow Showcase℠ listing at no additional cost and you could sell for .
$548,500
2% more+$10,970
With Zillow Showcase(estimated)$559,470

