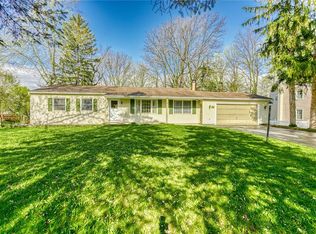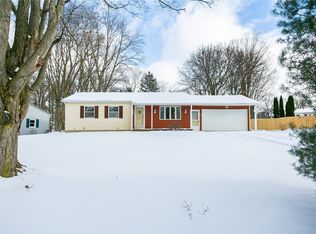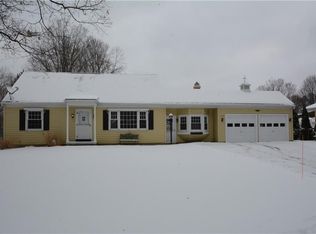Beautifully updated and maintained cape cod home w open floor plan and parklike backyard. Remodeled country kitchen features granite counter tops w marble backsplash, center island w breakfast bar, frigidaire appliances and wine cooler. Spacious living room w gas fireplace adjoins kitchen area. Oak hardwood floors throughout 1st floor. Don't miss this exquisite home. Delayed negotiations until Wednesday 7/29 at 6 p.m. Offers will be reviewed Wednesday after 6 p.m. Allow 24 hours to respond.
This property is off market, which means it's not currently listed for sale or rent on Zillow. This may be different from what's available on other websites or public sources.


