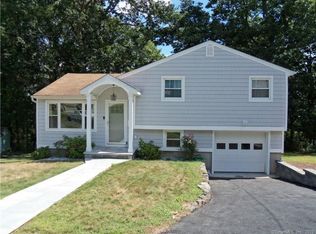Sold for $250,000
$250,000
35 Robincrest Drive, Waterbury, CT 06708
4beds
1,092sqft
Single Family Residence
Built in 1959
8,276.4 Square Feet Lot
$300,500 Zestimate®
$229/sqft
$2,705 Estimated rent
Home value
$300,500
$276,000 - $328,000
$2,705/mo
Zestimate® history
Loading...
Owner options
Explore your selling options
What's special
This home is not for rent. Any advertisements or offers to rent this home are not authorized by the seller and not legitimate. This well-maintained split level home offers options! First, your location is on a cul-de-sac and is central to many amenities and major routes. The main level features the open-plan kitchen & dining area with new wide-plank flooring & built-ins. The bathroom is recent as are the windows. New storm doors, exterior door and resurfaced sidewalk, recent deck stain as well. The living room has hardwood flooring and a large bay window at the front of the house that brings the sunshine in. A couple of steps up takes you to three bedrooms and the full bath, a few more steps takes you to the "attic" level, where your fourth bedroom is located. The lower level may be beautifully reimagined by bringing in some good ideas and modern finishes. The basement contains the laundry room with recent half bath fixtures and full kitchen with walkout. From there, there's yet another level down to the lower basement with rear walkout and sunroom. Lots of possibilities for all this space - come see how it might work for you!
Zillow last checked: 8 hours ago
Listing updated: October 01, 2024 at 12:06am
Listed by:
Cher Iravani 203-395-9484,
Redevelopment Realty Group 203-340-9898
Bought with:
Sondra Maddox, RES.0827872
Executive Real Estate Inc.
Source: Smart MLS,MLS#: 24005554
Facts & features
Interior
Bedrooms & bathrooms
- Bedrooms: 4
- Bathrooms: 2
- Full bathrooms: 1
- 1/2 bathrooms: 1
Primary bedroom
- Features: Hardwood Floor
- Level: Main
Bedroom
- Features: Hardwood Floor
- Level: Main
Bedroom
- Features: Hardwood Floor
- Level: Main
Bedroom
- Features: Hardwood Floor
- Level: Upper
Dining room
- Features: Laminate Floor, Wide Board Floor
- Level: Main
Living room
- Features: Bay/Bow Window, Hardwood Floor
- Level: Main
Heating
- Forced Air, Natural Gas
Cooling
- Central Air
Appliances
- Included: Electric Range, Refrigerator, Dishwasher, Gas Water Heater, Water Heater
- Laundry: Lower Level
Features
- Basement: Full,Finished,Interior Entry,Walk-Out Access
- Attic: None
- Has fireplace: No
Interior area
- Total structure area: 1,092
- Total interior livable area: 1,092 sqft
- Finished area above ground: 1,092
Property
Parking
- Parking features: None
Features
- Levels: Multi/Split
- Patio & porch: Deck
Lot
- Size: 8,276 sqft
- Features: Few Trees, Sloped, Cul-De-Sac, Rolling Slope
Details
- Parcel number: 1380849
- Zoning: RS
Construction
Type & style
- Home type: SingleFamily
- Architectural style: Split Level
- Property subtype: Single Family Residence
Materials
- Vinyl Siding
- Foundation: Concrete Perimeter
- Roof: Asphalt
Condition
- New construction: No
- Year built: 1959
Utilities & green energy
- Sewer: Public Sewer
- Water: Public
Community & neighborhood
Location
- Region: Waterbury
- Subdivision: Robinwood
Price history
| Date | Event | Price |
|---|---|---|
| 7/2/2024 | Sold | $250,000+0.4%$229/sqft |
Source: | ||
| 3/23/2024 | Listed for sale | $249,000+99.2%$228/sqft |
Source: | ||
| 1/1/2018 | Listing removed | $125,000$114/sqft |
Source: Carrington Real Estate Services (CT) LLC #170008234 Report a problem | ||
| 8/24/2017 | Listed for sale | $125,000$114/sqft |
Source: Carrington Real Estate Services (CT) LLC #170008234 Report a problem | ||
Public tax history
| Year | Property taxes | Tax assessment |
|---|---|---|
| 2025 | $6,832 -9% | $151,900 |
| 2024 | $7,510 -8.8% | $151,900 |
| 2023 | $8,231 +62% | $151,900 +80% |
Find assessor info on the county website
Neighborhood: Bunker Hill
Nearby schools
GreatSchools rating
- 3/10Driggs SchoolGrades: PK-5Distance: 1.2 mi
- 4/10West Side Middle SchoolGrades: 6-8Distance: 0.7 mi
- 1/10John F. Kennedy High SchoolGrades: 9-12Distance: 0.7 mi
Get pre-qualified for a loan
At Zillow Home Loans, we can pre-qualify you in as little as 5 minutes with no impact to your credit score.An equal housing lender. NMLS #10287.
Sell for more on Zillow
Get a Zillow Showcase℠ listing at no additional cost and you could sell for .
$300,500
2% more+$6,010
With Zillow Showcase(estimated)$306,510
