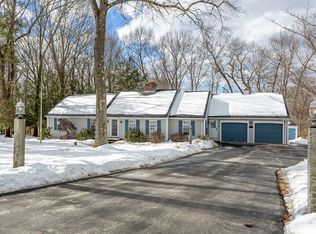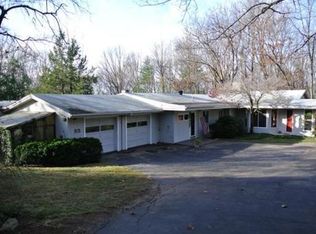What an opportunity! If size matters, don't wait to see this home set on a private lot featuring a very large kitchen with new appliances. New carpet throughout the main level, new door off the dining room to the deck and slider in the master bedroom to a balcony so you can take in the fresh morning air. Take advantage of the finished lower level for extra space to entertain. Newer heating system, a two car garage and recent work to the deck and balcony! No shortage of space inside or out. What more could you want?
This property is off market, which means it's not currently listed for sale or rent on Zillow. This may be different from what's available on other websites or public sources.

