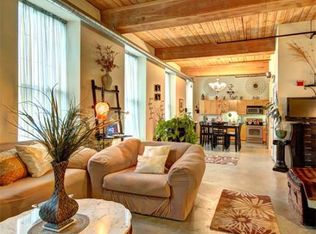Renaissance on the River! A beautiful sunny true Loft Style garden condo near the heart of the city where you want to be! This condo has beautiful wood exposed beams with 13 foot high ceilings, freshly painted walls and polished concrete floors. Awesome open floor plan with a separate bedroom, multiple large closets and a washer/dryer closet - front loading washer and dryer included. Large kitchen with stainless steel appliances, a custom island and track lighting. This loft is located right on the Riverwalk convenient to UMASS with a great view of LeLacheur Park-Spinners Baseball, walking distance to the Tsongas Arena, restaurants, shops, art studios in downtown and Lowell National State Park. Other amenities include onsite storage unit, bicycle storage room, an exercise room, multiple function rooms and great open common areas. Condo fee includes heat and A/C, snow removal, trash removal, one parking spot plus visitor parking. Conveniently located to train , Rt 3 and Rt 495
This property is off market, which means it's not currently listed for sale or rent on Zillow. This may be different from what's available on other websites or public sources.
