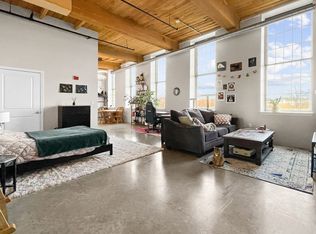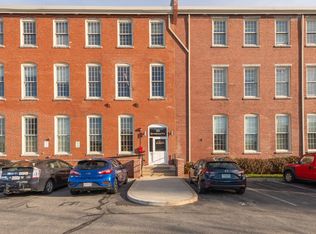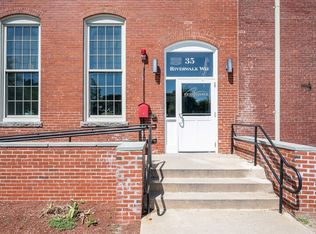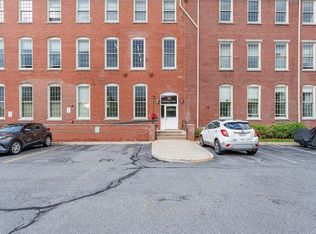Sold for $355,000
$355,000
35 Riverwalk Way #R205, Lowell, MA 01854
1beds
956sqft
Condominium
Built in 1890
-- sqft lot
$354,100 Zestimate®
$371/sqft
$1,973 Estimated rent
Home value
$354,100
$336,000 - $372,000
$1,973/mo
Zestimate® history
Loading...
Owner options
Explore your selling options
What's special
Elevate your lifestyle in this stunning, reimagined studio apartment at the renowned Renaissance on the River, as seen on Chronicle! Imagine basking in the vastness of 11-foot beamed ceilings, sunlight streaming through oversized windows, and a chic blend of modern and industrial charm.Unleash your inner chef in the sleek, well-equipped kitchen, featuring ample maple cabinetry and stainless steel appliances ready to conquer any culinary challenge. Unwind and recharge in the sparkling updated bathroom, complete with the ultimate convenience of an in-unit washer and dryer hookup. Storage woes vanish in the cavernous closets, offering endless possibilities for organization. Step outside your haven and immerse yourself in the vibrant tapestry of Renaissance on the River. Gather with friends in the stylish communal space, stay active in the fitness center, or embark on endless adventures with convenient access to highways, Tsongas Area, and UMass Lowell campus.
Zillow last checked: 8 hours ago
Listing updated: March 01, 2024 at 09:55am
Listed by:
Kelly Kurtz 978-302-8191,
Keller Williams Realty North Central 978-840-9000,
Jeffrey Turcotte 978-888-3090
Bought with:
Kyle Haines
Keller Williams Realty Evolution
Source: MLS PIN,MLS#: 73195621
Facts & features
Interior
Bedrooms & bathrooms
- Bedrooms: 1
- Bathrooms: 1
- Full bathrooms: 1
Primary bedroom
- Features: Walk-In Closet(s), Remodeled, Lighting - Overhead, Flooring - Concrete
- Level: First
Primary bathroom
- Features: Yes
Bathroom 1
- Features: Bathroom - Full, Bathroom - Tiled With Tub, Vaulted Ceiling(s), Closet - Linen, Flooring - Stone/Ceramic Tile, Countertops - Stone/Granite/Solid, Countertops - Upgraded, Remodeled, Wainscoting
- Level: First
Kitchen
- Features: Vaulted Ceiling(s), Dining Area, Countertops - Stone/Granite/Solid, Countertops - Upgraded, Open Floorplan, Remodeled, Lighting - Overhead, Flooring - Concrete
- Level: Main,First
Living room
- Features: Vaulted Ceiling(s), Open Floorplan, Lighting - Pendant, Lighting - Overhead, Closet - Double, Flooring - Concrete
- Level: First
Heating
- Central, Natural Gas, Individual
Cooling
- Central Air
Appliances
- Included: Range, Dishwasher, Disposal, Microwave, Refrigerator
- Laundry: Electric Dryer Hookup, Washer Hookup, First Floor, In Unit
Features
- Internet Available - Unknown
- Flooring: Wood, Concrete
- Windows: Insulated Windows
- Basement: None
- Has fireplace: No
- Common walls with other units/homes: 2+ Common Walls
Interior area
- Total structure area: 956
- Total interior livable area: 956 sqft
Property
Parking
- Total spaces: 1
- Parking features: Off Street, Assigned, Deeded, Guest, Paved
- Uncovered spaces: 1
Features
- Entry location: Unit Placement(Upper)
- Exterior features: Decorative Lighting, City View(s), Professional Landscaping, Sprinkler System
- Has view: Yes
- View description: City
Details
- Parcel number: M:135 B:4986 L:35 U:R205,4575226
- Zoning: INST
Construction
Type & style
- Home type: Condo
- Property subtype: Condominium
Materials
- Brick
- Roof: Shingle
Condition
- Year built: 1890
Utilities & green energy
- Electric: 100 Amp Service
- Sewer: Public Sewer
- Water: Public
- Utilities for property: for Electric Range
Green energy
- Energy efficient items: Thermostat
Community & neighborhood
Security
- Security features: Intercom, TV Monitor
Community
- Community features: Public Transportation, Shopping, Park, Walk/Jog Trails, Medical Facility, Bike Path, Highway Access, Public School, T-Station
Location
- Region: Lowell
HOA & financial
HOA
- HOA fee: $482 monthly
- Amenities included: Elevator(s), Fitness Center, Clubroom
- Services included: Heat, Water, Sewer, Insurance, Maintenance Structure, Road Maintenance, Maintenance Grounds, Snow Removal, Trash, Air Conditioning, Reserve Funds
Price history
| Date | Event | Price |
|---|---|---|
| 2/29/2024 | Sold | $355,000-2.7%$371/sqft |
Source: MLS PIN #73195621 Report a problem | ||
| 1/30/2024 | Contingent | $365,000$382/sqft |
Source: MLS PIN #73195621 Report a problem | ||
| 1/23/2024 | Listed for sale | $365,000+79.8%$382/sqft |
Source: MLS PIN #73195621 Report a problem | ||
| 6/20/2023 | Sold | $203,000-11.4%$212/sqft |
Source: Public Record Report a problem | ||
| 4/25/2019 | Listing removed | $1,350$1/sqft |
Source: Coldwell Banker Residential Brokerage - Winchester #72473251 Report a problem | ||
Public tax history
| Year | Property taxes | Tax assessment |
|---|---|---|
| 2025 | $3,817 +6.3% | $332,500 +10.2% |
| 2024 | $3,592 +8.8% | $301,600 +13.4% |
| 2023 | $3,302 +5.7% | $265,900 +14.6% |
Find assessor info on the county website
Neighborhood: Acre
Nearby schools
GreatSchools rating
- 5/10Charlotte M Murkland Elementary SchoolGrades: PK-4Distance: 0.6 mi
- 5/10Bartlett Community Partnership SchoolGrades: PK-8Distance: 0.9 mi
- 3/10Lowell High SchoolGrades: 9-12Distance: 0.4 mi
Get a cash offer in 3 minutes
Find out how much your home could sell for in as little as 3 minutes with a no-obligation cash offer.
Estimated market value
$354,100



