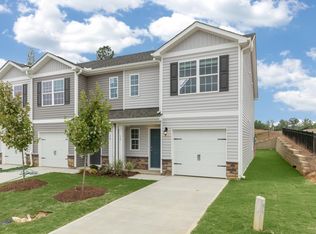Sold for $361,490
$361,490
35 River Bank Rd, Lillington, NC 27546
3beds
2,285sqft
Single Family Residence, Residential
Built in 2023
3,920.4 Square Feet Lot
$357,800 Zestimate®
$158/sqft
$1,960 Estimated rent
Home value
$357,800
$340,000 - $376,000
$1,960/mo
Zestimate® history
Loading...
Owner options
Explore your selling options
What's special
Stunning open concept home layout with plenty of space! Downstairs entryway feels welcoming and opens to large living room, dining area, and kitchen. Kitchen features upgraded granite countertops, ceramic tile backsplash, and Whirlpool stove, dishwasher, and microwave. Large walk in pantry too! Upsatirs the open loft is perfect for hosting guests or a home office. Owners suite is huge and has a large walk in closet. Spacious secondary bedrooms upstairs too! All homes come with our smart home system including video doorbell, smart light switch, and kwikset deadbolt.
Zillow last checked: 8 hours ago
Listing updated: October 27, 2025 at 10:49pm
Listed by:
Elaina Kelly Cain 919-884-9034,
D.R. Horton, Inc.,
Allison Rose Rohan 919-516-9006,
D.R. Horton, Inc.
Bought with:
Jit Man Basnet, 313489
United Real Estate Triangle
Source: Doorify MLS,MLS#: 2502018
Facts & features
Interior
Bedrooms & bathrooms
- Bedrooms: 3
- Bathrooms: 3
- Full bathrooms: 2
- 1/2 bathrooms: 1
Heating
- Electric, Forced Air, Zoned
Cooling
- Central Air, Zoned
Appliances
- Included: Dishwasher, Electric Range, Electric Water Heater, Microwave
- Laundry: Laundry Room, Upper Level
Features
- Granite Counters, Pantry, Quartz Counters, Smooth Ceilings, Walk-In Closet(s)
- Flooring: Carpet, Vinyl
- Has fireplace: No
Interior area
- Total structure area: 2,285
- Total interior livable area: 2,285 sqft
- Finished area above ground: 2,285
- Finished area below ground: 0
Property
Parking
- Total spaces: 2
- Parking features: Garage, Garage Door Opener
- Garage spaces: 2
Features
- Levels: Two
- Stories: 2
- Has view: Yes
Lot
- Size: 3,920 sqft
- Features: Landscaped
Details
- Parcel number: 08065201010460
Construction
Type & style
- Home type: SingleFamily
- Architectural style: Traditional
- Property subtype: Single Family Residence, Residential
Materials
- Vinyl Siding
- Foundation: Slab
Condition
- New construction: Yes
- Year built: 2023
Community & neighborhood
Community
- Community features: Street Lights
Location
- Region: Lillington
- Subdivision: The Grove at Matthews Landing
HOA & financial
HOA
- Has HOA: Yes
- HOA fee: $350 annually
- Amenities included: Clubhouse, Pool
Price history
| Date | Event | Price |
|---|---|---|
| 7/27/2023 | Sold | $361,490$158/sqft |
Source: | ||
| 7/1/2023 | Pending sale | $361,490$158/sqft |
Source: | ||
| 4/24/2023 | Price change | $361,490+0.8%$158/sqft |
Source: | ||
| 3/31/2023 | Price change | $358,490-3.2%$157/sqft |
Source: | ||
| 3/28/2023 | Listed for sale | $370,490$162/sqft |
Source: | ||
Public tax history
| Year | Property taxes | Tax assessment |
|---|---|---|
| 2025 | -- | $364,804 |
| 2024 | $4,138 +2426.9% | $364,804 +2374.9% |
| 2023 | $164 | $14,740 |
Find assessor info on the county website
Neighborhood: 27546
Nearby schools
GreatSchools rating
- 4/10Lafayette ElementaryGrades: K-5Distance: 1.9 mi
- 2/10Harnett Central MiddleGrades: 6-8Distance: 1.2 mi
- 3/10Harnett Central HighGrades: 9-12Distance: 1.5 mi
Schools provided by the listing agent
- Elementary: Harnett - LaFayette
- Middle: Harnett - Harnett Central
- High: Harnett - Harnett Central
Source: Doorify MLS. This data may not be complete. We recommend contacting the local school district to confirm school assignments for this home.

Get pre-qualified for a loan
At Zillow Home Loans, we can pre-qualify you in as little as 5 minutes with no impact to your credit score.An equal housing lender. NMLS #10287.
