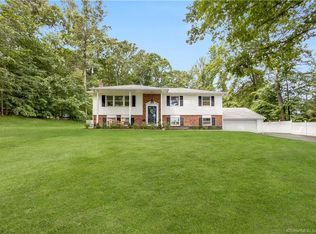Beautifully maintained residence located in a sought after west side neighborhood! Kitchen with breakfast bar, granite, and updated appliances. Nice open concept! Family room with vaulted ceiling, skylights and french doors leading to the deck overlooking private, level grounds. Lower level has a playroom and 2nd fireplace. Freshly painted inside and out with many recent updates! New driveway and stone patio 2016. This home has an excellent location! Minutes to town center, schools, walking trails, Candlewood Lake and only 65 miles to NYC!! Owner to find suitable housing.
This property is off market, which means it's not currently listed for sale or rent on Zillow. This may be different from what's available on other websites or public sources.

