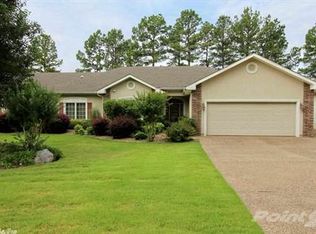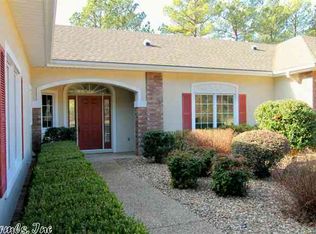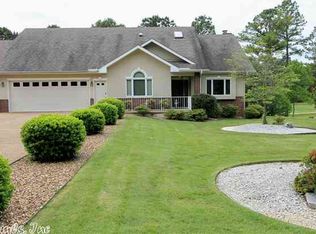Closed
$470,000
35 Risco Way, Hot Springs Village, AR 71909
3beds
3,344sqft
Townhouse
Built in 2001
-- sqft lot
$471,200 Zestimate®
$141/sqft
$3,802 Estimated rent
Home value
$471,200
$429,000 - $518,000
$3,802/mo
Zestimate® history
Loading...
Owner options
Explore your selling options
What's special
One of a kind townhome located on Isabella Nina 4. From the moment you enter you will love the unique features of this home. Great room features custom stacked stone fireplace, recessed lighting, vaulted ceiling & opens to well-appointed kitchen with butler pantry & exceptional dining room. This home is made for entertaining. From the living area you have access to a screened in porch overlooking the golf course or enjoy the spacious Arkansas room which opens to a private courtyard with gazebo, retractable awning and fireplace. You will find a designated office with closet so could be 4th bedroom. Three generous bedrooms allow privacy for everyone. Primary suite with private bath and HUGE closet. Princess suite has Jack & Jill with third bedroom. Two heat pumps, newer hot water heater AND tankless water heater. Garage holds 2 cars, motorcycle and golf cart with room to spare (or 3 cars). Garage also features workshop, half bath and built in storage. Roof 8 years old, newer heat pump, zoned heat, 50 AMP power, jetted tub & so much more. HSV is a 26000 acre gated community w/9 golf courses, 11 lakes, fitness center. Pool table stays with home. $2000 POA one time buy in fee
Zillow last checked: 8 hours ago
Listing updated: June 02, 2025 at 09:40am
Listed by:
Alissa Nead 734-377-3600,
RE/MAX of Hot Springs Village
Bought with:
Kevin M Bourland, AR
CENTURY 21 H.S.V. Realty
Source: CARMLS,MLS#: 25005924
Facts & features
Interior
Bedrooms & bathrooms
- Bedrooms: 3
- Bathrooms: 5
- Full bathrooms: 2
- 1/2 bathrooms: 3
Dining room
- Features: Separate Dining Room, Breakfast Bar
Heating
- Electric, Heat Pump, Zoned
Cooling
- Electric
Appliances
- Included: Microwave, Gas Range, Dishwasher, Disposal, Electric Water Heater, Tankless Water Heater
- Laundry: Washer Hookup, Electric Dryer Hookup, Laundry Room
Features
- Walk-In Closet(s), Ceiling Fan(s), Walk-in Shower, Breakfast Bar, Granite Counters, Sheet Rock, Sheet Rock Ceiling, Primary Bedroom/Main Lv, 3 Bedrooms Same Level
- Flooring: Carpet, Tile, Luxury Vinyl
- Windows: Window Treatments, Insulated Windows, Skylight(s)
- Has fireplace: Yes
- Fireplace features: Electric
Interior area
- Total structure area: 3,344
- Total interior livable area: 3,344 sqft
Property
Parking
- Parking features: Garage, Garage Door Opener
- Has garage: Yes
Features
- Levels: One
- Stories: 1
- Patio & porch: Patio, Screened
- Has spa: Yes
- Spa features: Whirlpool/Hot Tub/Spa
- Fencing: Full
- Frontage type: Golf Course
Lot
- Features: Cul-De-Sac, Resort Property, Lawn Sprinkler
Details
- Additional structures: Greenhouse
- Parcel number: 59901000018
Construction
Type & style
- Home type: Townhouse
- Property subtype: Townhouse
Materials
- Frame, EIFS (i.e. Dryvet)
- Foundation: Slab
- Roof: Shingle
Condition
- New construction: No
- Year built: 2001
Utilities & green energy
- Electric: Electric-Co-op
- Sewer: Community Sewer
- Water: POA Water
Green energy
- Energy efficient items: Ridge Vents/Caps
Community & neighborhood
Security
- Security features: Smoke Detector(s), Security
Community
- Community features: Pool, Tennis Court(s), Sauna, Playground, Clubhouse, Party Room, Picnic Area, Mandatory Fee, Marina, Hot Tub, Golf, Fitness/Bike Trail, Gated
Location
- Region: Hot Springs Village
- Subdivision: ISABELLA COURTS
HOA & financial
HOA
- Has HOA: Yes
- HOA fee: $113 monthly
- Services included: Maintenance Grounds
- Second HOA fee: $183 monthly
Other
Other facts
- Listing terms: VA Loan,Conventional,Cash
- Road surface type: Paved
Price history
| Date | Event | Price |
|---|---|---|
| 5/30/2025 | Sold | $470,000-6%$141/sqft |
Source: | ||
| 4/20/2025 | Contingent | $500,000$150/sqft |
Source: | ||
| 3/31/2025 | Price change | $500,000-6.5%$150/sqft |
Source: | ||
| 2/14/2025 | Listed for sale | $535,000+137.8%$160/sqft |
Source: | ||
| 7/1/2015 | Sold | $225,000-4.3%$67/sqft |
Source: Public Record Report a problem | ||
Public tax history
| Year | Property taxes | Tax assessment |
|---|---|---|
| 2024 | $2,185 -3.3% | $60,340 |
| 2023 | $2,260 -2.2% | $60,340 |
| 2022 | $2,310 | $60,340 |
Find assessor info on the county website
Neighborhood: 71909
Nearby schools
GreatSchools rating
- 7/10Fountain Lake Elementary SchoolGrades: PK-4Distance: 8.2 mi
- 5/10Fountain Lake Middle School Cobra Digital Prep AcademyGrades: 5-8Distance: 8 mi
- 5/10Fountain Lake High SchoolGrades: 9-12Distance: 8.1 mi

Get pre-qualified for a loan
At Zillow Home Loans, we can pre-qualify you in as little as 5 minutes with no impact to your credit score.An equal housing lender. NMLS #10287.


