Coveted Las Piedras subdivision offers a community swimming pool, spa & built-in BBQ within walking distance of this beautiful home! Gated courtyard entry to single level, end unit townhome boasting an expansive & upscale feel. Invitingly designed entryway featuring tile floor, art niches, and soaring 16ft ceilings. Step onto hardwood floors as you relax in your cozy living room bathed in natural light. Gas fireplace & custom wood shutters. Spacious kitchen, granite counter tops, island & large pantry also has access to the large, covered rear patio. Complete privacy & room for entertaining guests or perhaps adding a hot tub! The primary bedroom w/ patio access features a large walk-in closet w/ custom built-in drawers, shelving & clothing racks. Large primary bathroom features a eparate tub and shower, dual vanities & high windows for natural light. Guest suite offers a walk-in closet and its own bathroom access. Built-in storage options in the 2 car garage and laundry room . There's also a small flex-space for an added office or sitting area.
For sale
$675,000
35 Rio Sinagua, Sedona, AZ 86351
2beds
1,630sqft
Est.:
Townhouse
Built in 2003
3,920 Square Feet Lot
$659,300 Zestimate®
$414/sqft
$314/mo HOA
What's special
- 51 days |
- 737 |
- 14 |
Zillow last checked: 8 hours ago
Listing updated: January 19, 2026 at 01:23pm
Listed by:
Brian Dante 928-301-2656,
RE/MAX Sedona,
Duplicate Account,
RE/MAX Sedona
Source: ARMLS,MLS#: 539382

Tour with a local agent
Facts & features
Interior
Bedrooms & bathrooms
- Bedrooms: 2
- Bathrooms: 2
- Full bathrooms: 2
Heating
- Natural Gas
Cooling
- Central Air, Ceiling Fan(s)
Appliances
- Included: Dryer, Washer, Refrigerator, Built-in Microwave, Dishwasher, Disposal, Gas Oven
- Laundry: Inside
Features
- Eat-in Kitchen, Vaulted Ceiling(s), Kitchen Island, Pantry, Full Bth Master Bdrm, Separate Shwr & Tub
- Flooring: Carpet, Tile, Wood
- Windows: Double Pane Windows
- Has basement: No
Interior area
- Total structure area: 1,630
- Total interior livable area: 1,630 sqft
Property
Parking
- Total spaces: 2
- Parking features: Garage Door Opener
- Garage spaces: 2
Accessibility
- Accessibility features: Zero-Grade Entry
Features
- Stories: 1
- Patio & porch: Covered
- Has private pool: Yes
- Has spa: Yes
- Spa features: Heated
- Has view: Yes
- View description: Mountain(s)
Lot
- Size: 3,920 Square Feet
- Features: Gravel/Stone Front, Gravel/Stone Back, Grass Front, Irrigation Front, Irrigation Back
Details
- Parcel number: 40554036
Construction
Type & style
- Home type: Townhouse
- Property subtype: Townhouse
- Attached to another structure: Yes
Materials
- Stucco, Wood Frame
- Roof: Tile
Condition
- Year built: 2003
Details
- Builder name: Las Piedras
Utilities & green energy
- Sewer: None, Public Sewer
- Water: Pvt Water Company
Community & HOA
Community
- Features: Pool
- Subdivision: Las Piedras
HOA
- Has HOA: Yes
- Services included: Roof Repair, Sewer, Maintenance Grounds, Front Yard Maint, Trash, Roof Replacement, Maintenance Exterior
- HOA fee: $314 monthly
- HOA name: Las Piedras
- HOA phone: 480-396-4567
Location
- Region: Sedona
Financial & listing details
- Price per square foot: $414/sqft
- Tax assessed value: $527,233
- Annual tax amount: $2,936
- Date on market: 12/17/2025
- Cumulative days on market: 51 days
- Listing terms: Cash
- Ownership: Fee Simple
Estimated market value
$659,300
$626,000 - $692,000
$3,284/mo
Price history
Price history
| Date | Event | Price |
|---|---|---|
| 1/19/2026 | Listed for sale | $675,000-0.6%$414/sqft |
Source: | ||
| 7/15/2025 | Listing removed | $679,000$417/sqft |
Source: | ||
| 6/22/2025 | Price change | $679,000-2.7%$417/sqft |
Source: | ||
| 6/13/2025 | Listed for sale | $698,000+6.6%$428/sqft |
Source: | ||
| 12/1/2022 | Sold | $655,000-1.5%$402/sqft |
Source: | ||
Public tax history
Public tax history
| Year | Property taxes | Tax assessment |
|---|---|---|
| 2025 | $2,936 +3.1% | $39,860 +5% |
| 2024 | $2,848 +2% | $37,962 -40.9% |
| 2023 | $2,793 -3% | $64,281 +24.5% |
Find assessor info on the county website
BuyAbility℠ payment
Est. payment
$4,013/mo
Principal & interest
$3249
HOA Fees
$314
Other costs
$450
Climate risks
Neighborhood: 86351
Nearby schools
GreatSchools rating
- 3/10West Sedona Elementary SchoolGrades: PK-6Distance: 7.1 mi
- 5/10Sedona Red Rock High SchoolGrades: 6-12Distance: 6.6 mi
Schools provided by the listing agent
- Elementary: West Sedona Elementary School
- Middle: Sedona Red Rock Junior/Senior High School
- High: Sedona Red Rock Junior/Senior High School
- District: Sedona-Oak Creek JUSD #9
Source: ARMLS. This data may not be complete. We recommend contacting the local school district to confirm school assignments for this home.
Open to renting?
Browse rentals near this home.- Loading
- Loading
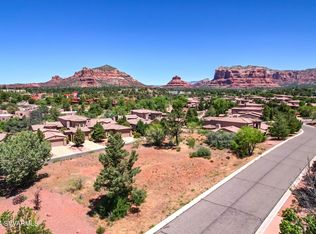
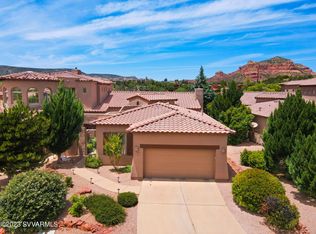
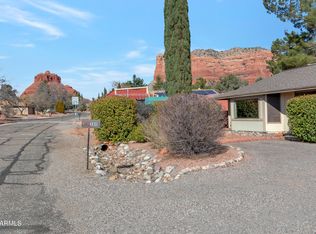
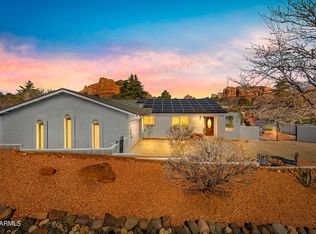
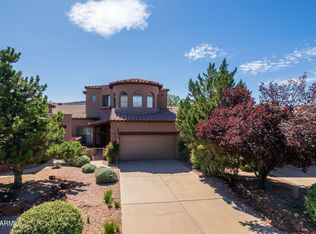
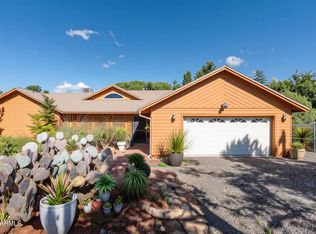

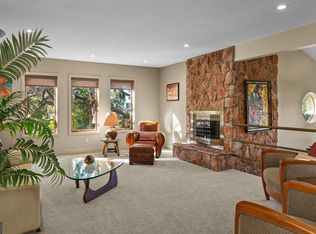
![[object Object]](https://photos.zillowstatic.com/fp/e639ddeba845a1a7b1f9cda75d6338da-p_c.jpg)
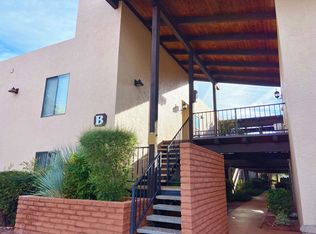
![[object Object]](https://photos.zillowstatic.com/fp/fa9e2ca4531b91fd02efaecbe146505a-p_c.jpg)