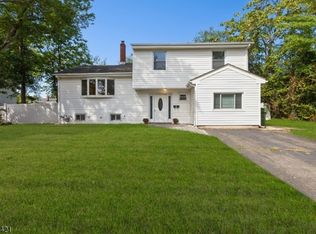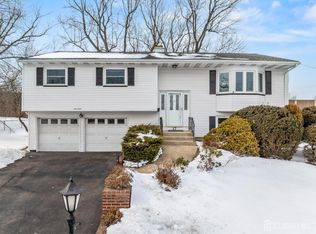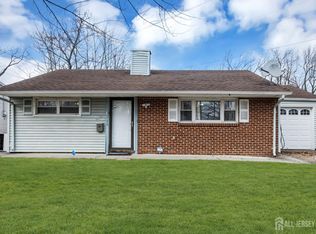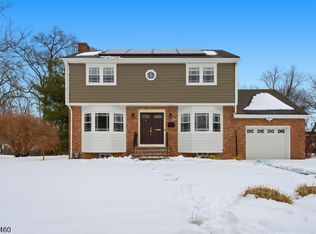Beautifully Updated & Move-In Ready Ranch in Edison!Welcome to this charming 3-bedroom, 2 full bath ranch in one of Edison's most desirable neighborhoods. Thoughtfully updated and freshly prepared, this home is truly turnkey.Main Level Highlights: Freshly painted interior with gleaming refinished hardwood floors Bright living room with custom stone fireplace Spacious eat-in kitchen featuring newer stainless steel appliances, countertops, and tiled flooring Three nicely sized bedrooms Full bath with jacuzzi tub and skylightFinished Lower Level: Expansive family room with tiled floors and a gas wood-burning stove Cozy den with fireplace (currently used as a primary suite with walk-in closet) Stunning full bath with double sinks, soaking tub, and separate shower stall Direct access to the garage for added convenienceOutdoor Living: Large exterior deck perfect for entertaining Above-ground pool for summer fun Pergola creating a shaded retreat for outdoor dining or relaxationPerfectly located just 1.6 miles from the Metuchen train station and close to all major highways, this home blends comfort, style, and convenience.Don't miss the opportunity to make this move-in ready gem yours!
Under contract
$730,000
35 Rieder Rd, Edison Twp., NJ 08817
3beds
--sqft
Est.:
Single Family Residence
Built in 1962
9,147.6 Square Feet Lot
$726,700 Zestimate®
$--/sqft
$-- HOA
What's special
Gas wood-burning stoveCozy den with fireplaceAbove-ground poolDouble sinksSeparate shower stallGleaming refinished hardwood floorsJacuzzi tub
- 145 days |
- 1,587 |
- 33 |
Zillow last checked: 21 hours ago
Listing updated: February 09, 2026 at 04:22am
Listed by:
Matthew Valencia 201-436-1000,
C-21 Costanza & Providence
Source: GSMLS,MLS#: 3990342
Facts & features
Interior
Bedrooms & bathrooms
- Bedrooms: 3
- Bathrooms: 2
- Full bathrooms: 2
Kitchen
- Features: Eat-in Kitchen
Heating
- Forced Air, Natural Gas
Cooling
- 1 Unit
Appliances
- Included: Induction Cooktop, Dishwasher, Dryer, Kitchen Exhaust Fan, Range/Oven-Gas, Refrigerator, Washer
Features
- Basement: Yes,Finished
- Number of fireplaces: 2
- Fireplace features: Family Room, Gas, Living Room
Property
Parking
- Total spaces: 1
- Parking features: 1 Car Width, Attached Garage, Garage
- Attached garage spaces: 1
Features
- Has private pool: Yes
- Pool features: Above Ground
Lot
- Size: 9,147.6 Square Feet
- Dimensions: 75 x 123
Details
- Parcel number: 2105000520003000090000
Construction
Type & style
- Home type: SingleFamily
- Architectural style: Ranch
- Property subtype: Single Family Residence
Materials
- Aluminum Siding
- Roof: Asphalt Shingle
Condition
- Year built: 1962
Utilities & green energy
- Gas: Gas-Natural
- Sewer: Public Sewer
- Water: Public
- Utilities for property: Underground Utilities, Natural Gas Connected
Community & HOA
Location
- Region: Edison
Financial & listing details
- Tax assessed value: $160,500
- Annual tax amount: $9,554
- Date on market: 10/2/2025
- Ownership type: Fee Simple
Estimated market value
$726,700
$690,000 - $763,000
$3,311/mo
Price history
Price history
| Date | Event | Price |
|---|---|---|
| 2/9/2026 | Pending sale | $730,000 |
Source: | ||
| 11/11/2025 | Price change | $730,000-2.7% |
Source: | ||
| 10/2/2025 | Listed for sale | $750,000+80.7% |
Source: | ||
| 7/13/2020 | Sold | $415,000-1.2% |
Source: | ||
| 5/19/2020 | Pending sale | $419,900 |
Source: Weichert Realtors #2014618 Report a problem | ||
| 4/2/2020 | Listed for sale | $419,900 |
Source: WEICHERT CO REALTORS #2014618 Report a problem | ||
Public tax history
Public tax history
| Year | Property taxes | Tax assessment |
|---|---|---|
| 2025 | $9,200 | $160,500 |
| 2024 | $9,200 +0.5% | $160,500 |
| 2023 | $9,153 0% | $160,500 |
| 2022 | $9,157 +0.4% | $160,500 |
| 2021 | $9,121 | $160,500 |
| 2020 | -- | $160,500 |
| 2019 | $4,500 | $160,500 |
| 2018 | $4,500 -46.9% | $160,500 |
| 2017 | $8,468 +4% | $160,500 |
| 2016 | $8,144 +3% | $160,500 |
| 2015 | $7,906 +3.1% | $160,500 |
| 2014 | $7,665 +1% | $160,500 |
| 2013 | $7,590 +1% | $160,500 |
| 2012 | $7,511 +5.4% | $160,500 |
| 2011 | $7,128 +2.6% | $160,500 |
| 2010 | $6,950 +4.5% | $160,500 |
| 2009 | $6,648 | $160,500 |
| 2008 | -- | $160,500 |
| 2007 | $22,088 +1.2% | $160,500 |
| 2006 | $21,818 +2.6% | $160,500 |
| 2005 | $21,265 | $160,500 |
| 2004 | -- | $160,500 |
| 2003 | -- | $160,500 |
| 2002 | -- | $160,500 |
| 2001 | -- | $160,500 |
Find assessor info on the county website
BuyAbility℠ payment
Est. payment
$4,550/mo
Principal & interest
$3443
Property taxes
$1107
Climate risks
Neighborhood: New Durham
Nearby schools
GreatSchools rating
- 7/10Woodbrook Elementary SchoolGrades: K-5Distance: 1.4 mi
- 7/10Woodrow Wilson Middle SchoolGrades: 6-8Distance: 1.3 mi
- 9/10J P Stevens High SchoolGrades: 9-12Distance: 3.2 mi




