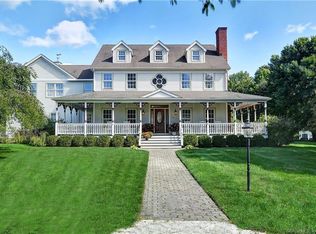Sold for $1,200,000
$1,200,000
35 Ridgeway Road, Easton, CT 06612
4beds
3,593sqft
Single Family Residence
Built in 1997
0.92 Acres Lot
$1,329,300 Zestimate®
$334/sqft
$7,913 Estimated rent
Home value
$1,329,300
$1.26M - $1.40M
$7,913/mo
Zestimate® history
Loading...
Owner options
Explore your selling options
What's special
Wonderful opportunity to live in one of Easton’s most sought-after locations! Welcome to 35 Ridgeway, a perfect blend of luxury, Easy comfort and resort-style living! This picture-perfect 'all about living' home is situated on beautiful park-like grounds with private in-ground pool, outdoor kitchen, expansive terraces, mature plantings and colorful blooms. Captivating and turn-key this Classic Colonial is finished on three levels with over 3500 SqFt featuring 4 Bedrooms, 2.5 Baths, elegant formal Living and Dining rooms, Home Office, large light-filled Chef's Kitchen with oversized center island opened to warm relaxed Family room with vaulted ceiling, gorgeous floor to ceiling stone fireplace, entertainment bar with wine chiller and glass slider leading to outdoor living/entertaining area. Primary Bedroom Suite complete with dual walk-in closets, dressing area, and steam shower. Finished lower level features Playroom, Fitness area, Cedar Closet and plenty of added storage. Imagine relaxing in your own resort-like oasis with an alluring sense of distance while being only minutes to downtown Fairfield shops, restaurants, train, beaches and major highways. Move right in, be captivated, and start enjoying this stunning property, ideal neighborhood, award winning schools, and easy commute! Other features include full house generator, underground irrigation system, landscape lighting. 500 gallon propane tank (underground) services generator, pool heater, outdoor grill, pool torches, indoor kitchen cooktop, and fireplace.
Zillow last checked: 8 hours ago
Listing updated: September 30, 2023 at 06:20am
Listed by:
Carol Cutler 203-240-9209,
Higgins Group Bedford Square 203-226-0300
Bought with:
Mark Markelz, REB.0433550
William Raveis Real Estate
Source: Smart MLS,MLS#: 170593462
Facts & features
Interior
Bedrooms & bathrooms
- Bedrooms: 4
- Bathrooms: 3
- Full bathrooms: 2
- 1/2 bathrooms: 1
Primary bedroom
- Features: Cathedral Ceiling(s), French Doors, Full Bath, Steam/Sauna, Walk-In Closet(s), Hardwood Floor
- Level: Upper
Bedroom
- Features: Built-in Features, Wall/Wall Carpet
- Level: Upper
Bedroom
- Features: Built-in Features, Wall/Wall Carpet
- Level: Upper
Bedroom
- Features: Built-in Features, Wall/Wall Carpet
- Level: Upper
Bathroom
- Features: Tile Floor
- Level: Main
Bathroom
- Features: Double-Sink, Tub w/Shower, Tile Floor
- Level: Upper
Dining room
- Features: Hardwood Floor
- Level: Main
Family room
- Features: Vaulted Ceiling(s), Wet Bar, Gas Log Fireplace, Hardwood Floor
- Level: Main
Kitchen
- Features: Breakfast Bar, Granite Counters, Dining Area, Kitchen Island, Hardwood Floor
- Level: Main
Living room
- Features: French Doors, Hardwood Floor
- Level: Main
Office
- Features: French Doors, Hardwood Floor
- Level: Main
Other
- Features: Cedar Closet(s)
- Level: Lower
Rec play room
- Features: Wall/Wall Carpet
- Level: Lower
Heating
- Forced Air, Zoned, Oil, Propane
Cooling
- Central Air, Zoned
Appliances
- Included: Gas Cooktop, Oven, Microwave, Range Hood, Subzero, Dishwasher, Washer, Dryer, Wine Cooler, Water Heater
- Laundry: Upper Level
Features
- Entrance Foyer
- Windows: Thermopane Windows
- Basement: Full,Partially Finished,Heated,Cooled,Interior Entry,Garage Access
- Attic: Pull Down Stairs
- Number of fireplaces: 1
Interior area
- Total structure area: 3,593
- Total interior livable area: 3,593 sqft
- Finished area above ground: 3,091
- Finished area below ground: 502
Property
Parking
- Total spaces: 2
- Parking features: Attached, Garage Door Opener
- Attached garage spaces: 2
Features
- Patio & porch: Deck, Patio
- Exterior features: Outdoor Grill, Rain Gutters, Lighting, Underground Sprinkler
- Has private pool: Yes
- Pool features: In Ground, Heated, Salt Water
- Fencing: Partial
Lot
- Size: 0.92 Acres
- Features: Interior Lot, Dry, Level, Landscaped
Details
- Additional structures: Shed(s)
- Parcel number: 113391
- Zoning: R1
- Other equipment: Generator
Construction
Type & style
- Home type: SingleFamily
- Architectural style: Colonial
- Property subtype: Single Family Residence
Materials
- Clapboard, Wood Siding
- Foundation: Concrete Perimeter
- Roof: Asphalt
Condition
- New construction: No
- Year built: 1997
Utilities & green energy
- Sewer: Septic Tank
- Water: Public
Green energy
- Energy efficient items: Windows
Community & neighborhood
Security
- Security features: Security System
Community
- Community features: Golf, Library, Medical Facilities, Park, Private School(s), Shopping/Mall, Stables/Riding, Tennis Court(s)
Location
- Region: Easton
- Subdivision: Lower Easton
Price history
| Date | Event | Price |
|---|---|---|
| 9/29/2023 | Sold | $1,200,000+14.3%$334/sqft |
Source: | ||
| 9/18/2023 | Pending sale | $1,050,000$292/sqft |
Source: | ||
| 8/25/2023 | Listed for sale | $1,050,000+40%$292/sqft |
Source: | ||
| 7/27/2017 | Sold | $750,000+38.9%$209/sqft |
Source: | ||
| 7/6/1998 | Sold | $539,900$150/sqft |
Source: | ||
Public tax history
| Year | Property taxes | Tax assessment |
|---|---|---|
| 2025 | $17,158 +4.9% | $553,490 |
| 2024 | $16,350 +2% | $553,490 |
| 2023 | $16,029 +1.8% | $553,490 |
Find assessor info on the county website
Neighborhood: 06612
Nearby schools
GreatSchools rating
- 7/10Samuel Staples Elementary SchoolGrades: PK-5Distance: 1.1 mi
- 9/10Helen Keller Middle SchoolGrades: 6-8Distance: 0.7 mi
- 7/10Joel Barlow High SchoolGrades: 9-12Distance: 5.8 mi
Schools provided by the listing agent
- Elementary: Samuel Staples
- Middle: Helen Keller
- High: Joel Barlow
Source: Smart MLS. This data may not be complete. We recommend contacting the local school district to confirm school assignments for this home.
Get pre-qualified for a loan
At Zillow Home Loans, we can pre-qualify you in as little as 5 minutes with no impact to your credit score.An equal housing lender. NMLS #10287.
Sell for more on Zillow
Get a Zillow Showcase℠ listing at no additional cost and you could sell for .
$1,329,300
2% more+$26,586
With Zillow Showcase(estimated)$1,355,886
