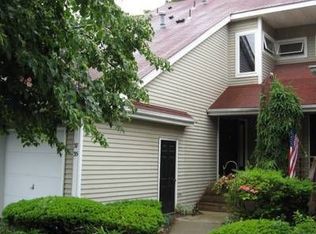Come see this one level living plus a huge finished basement! Enjoy the townhouse life and all its amenities with the privacy of this townhouse which backs up to a wooded area. The main level has a spacious entry foyer leading to the open concept updated kitchen with granite countertops and stainless steel appliances. The kitchen opens to the generous living room and formal dining room which lead to the outside deck overlooking a private wooded area. The main level also includes a half bath and is complete with a master bedroom with a full bath and large closet. The finished lower level has two rooms that can be used as bedrooms or office space, a large family room area and storage area. Enjoy the amenities of this community including a clubhouse, pool and tennis courts. Don't miss out on this beauty!
This property is off market, which means it's not currently listed for sale or rent on Zillow. This may be different from what's available on other websites or public sources.
