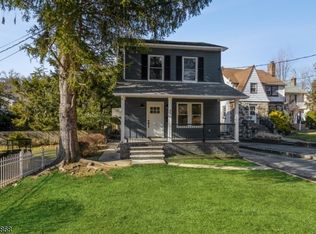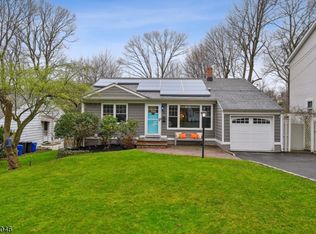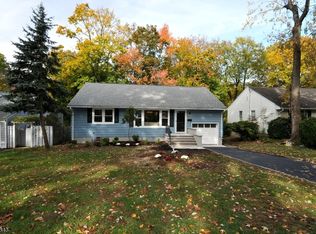Closed
$710,000
35 Ridgedale Ave, Summit City, NJ 07901
3beds
2baths
--sqft
Single Family Residence
Built in 1951
6,969.6 Square Feet Lot
$742,000 Zestimate®
$--/sqft
$4,731 Estimated rent
Home value
$742,000
$646,000 - $853,000
$4,731/mo
Zestimate® history
Loading...
Owner options
Explore your selling options
What's special
Zillow last checked: 23 hours ago
Listing updated: May 29, 2025 at 01:59am
Listed by:
Deborah Williams 908-522-1800,
Coldwell Banker Realty
Bought with:
Randy Murillo
Safeway Realty Group
Source: GSMLS,MLS#: 3954818
Facts & features
Price history
| Date | Event | Price |
|---|---|---|
| 5/21/2025 | Sold | $710,000+18.5% |
Source: | ||
| 4/11/2025 | Pending sale | $599,000 |
Source: | ||
| 4/4/2025 | Listed for sale | $599,000 |
Source: | ||
Public tax history
| Year | Property taxes | Tax assessment |
|---|---|---|
| 2025 | $7,684 | $176,400 |
| 2024 | $7,684 +0.7% | $176,400 |
| 2023 | $7,633 +1% | $176,400 |
Find assessor info on the county website
Neighborhood: 07901
Nearby schools
GreatSchools rating
- NAJefferson Primary CenterGrades: PK-KDistance: 0.1 mi
- 8/10L C Johnson Summit Middle SchoolGrades: 6-8Distance: 0.6 mi
- 9/10Summit Sr High SchoolGrades: 9-12Distance: 1.4 mi
Get a cash offer in 3 minutes
Find out how much your home could sell for in as little as 3 minutes with a no-obligation cash offer.
Estimated market value$742,000
Get a cash offer in 3 minutes
Find out how much your home could sell for in as little as 3 minutes with a no-obligation cash offer.
Estimated market value
$742,000


