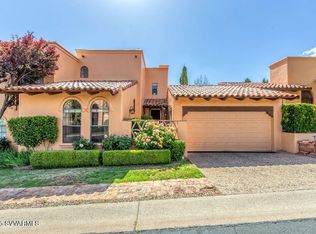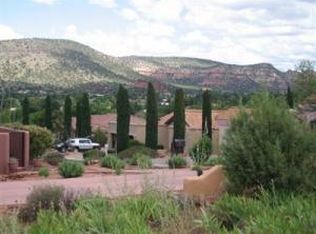Sold for $1,050,000
$1,050,000
35 Ridge View Dr, Sedona, AZ 86351
2beds
1,634sqft
Townhouse
Built in 1985
2,614 Square Feet Lot
$1,039,600 Zestimate®
$643/sqft
$3,684 Estimated rent
Home value
$1,039,600
$915,000 - $1.17M
$3,684/mo
Zestimate® history
Loading...
Owner options
Explore your selling options
What's special
A stunning designer's dream, a treasured jewel and reimagined luxury masterpiece located in Sedona's desirable gated community of The Ridge. Completely remodeled and improved in 2020 with luxury appointments and extensive upgrades throughout As you enter, experience the feel of an elegant, sophisticated, warm, modern Mediterranean villa with plenty of old world charm. This home boasts a new roof, new HVAC, new luxury cabinetry throughout, refinished hardwood doors, new skylights, custom quartz countertops, new plank style porcelain tile flooring, custom gallery quality wall finishes, wood ceiling planks, beams and corbels just to mention a few. Conveniently located across from Sedona's most prestigious Athletic Club with pool, tennis, gym, pickle ball included in the HOA. Remodel / Upgrades since Purchase in 2020
WALLS
All walls were completely sanded down with new plaster skim coating applied (Santa Fe style texture), and painted.
New baseboard trim throughout the house.
New decorative wainscoting in Master bath.
DOORS
All wood doors were sanded and painted.
New hardware installed on all doors.
New molding installed around wood doors.
FLOORING
New flooring throughout. Porcelain plank tile flooring in main living area, kitchen, hall ways and guest bathrooms.
Carrara style porcelain tile flooring in master bath.
New carpeting in master bedroom.
LIGHTING
New designer Chandelier lighting throughout.
New wall sconce lighting throughout.
New under-cabinet kitchen lighting.New recessed lighting in kitchen, bathrooms, and hallways.
CEILINGS
Wood ceiling planks, beams, and corbels in living room and Master bedroom were sanded and painted.
KITCHEN
Complete kitchen remodeled.
New custom cabinetry with crown molding.
New ThinQ stove oven, gas range cooktop.
New wine cooler.
New microwave.
New ThinQ LG fridge.
New kitchen hood-fan.
New kitchen tile backsplash.
New quartz countertop.
New kitchen cabinet hardware.
New kitchen faucet and farmhouse sink.
CLOSETS
All closets have been painted and custom fitted with new shelving and poles.
GUEST BATH AND 1/4 BATH
New guest bath walk-in shower with custom subway tile design.
New shower door, chrome finish hardware, and glass.
New furniture vanities with marble top.
New chrome finish faucet fixtures.
New cabinet hardware.
New vanity wall mirrors.
New toilets.
New bathroom fans.
New towel racks, rings, and hooks with chrome finish.
New skylight.
MASTER BATH
New double sink furniture vanity with marble top and chrome finish faucet fixtures.
New vanity wall mirrors.
2 new skylights.
New freestanding tub in master bathroom with chrome finish faucet fixture.
New walk-in shower with Carrara style porcelain tile surround.
New Carrara style porcelain tile flooring.
New chrome finish shower fixtures and glass door in master shower.
New cabinet hardware.
New towel racks, rings, and hooks with chrome finish, new toilet.
LAUNDRY
New in-house laundry closet.
New stackable washer and dryer.
HEATING AND COOLING
New HVAC unit
ROOF
New roof with 5 year warranty.
FIREPLACES
New ceramic tile and wood mantle around both fireplaces.
GARAGE
New sink and cabinetry in the garage.
New additional freestanding storage cabinets installed in the garage.
New paint.
WINDOWS AND WINDOW COVERINGS
New large domed, double pane picture window installed in living room.
Designer drapery poles with finials above all windows.
New designer drapes on all windows.
FRONT YARD
Old shrubs removed.
New plantings include Cypress tree, Iceberg roses,
and lady banks roses.
New watering drip system.
Iron fence and gate painted.
BACKYARD
Old shrubs, patio surfaces, lava rock / crushed granite, lighting, and watering system removed.
Back yard and side yard completely excavated to create level patio surfaces. New drainage system with French drains created around the entire perimeter of backyard and side yard.
New crushed granite and granite rip-wrap throughout yard to support long term drainage system.
New drip watering system installed.
New outdoor landscape lighting.
All patio surfaces were recreated with light colored natural travertine stone.
New plantings include:
Iceberg roses.
Lady banks roses
Cypress trees.
Wax-leaf privet hedges and more.
Iron fence, railing, and gate painted.
Patio columns painted.
SECURITY
New ADT home security system with remote access and indoor touch pad.
New sensors installed on all doors and windows.
4 new outdoor security cameras, plus indoor screen for monitoring, and DVR.
Zillow last checked: 8 hours ago
Listing updated: October 20, 2025 at 02:19pm
Listed by:
Katrin Themlitz 928-821-1133,
Russ Lyon Sotheby's International Realty
Bought with:
Sean Baguley, BR567108000
REAL ESTATE BROKERS OF SEDONA
Source: ARMLS,MLS#: 537770

Facts & features
Interior
Bedrooms & bathrooms
- Bedrooms: 2
- Bathrooms: 3
- Full bathrooms: 2
- 1/2 bathrooms: 1
Heating
- Has Heating (Unspecified Type)
Features
- Eat-in Kitchen, Breakfast Bar, Vaulted Ceiling(s), Pantry, Separate Shwr & Tub
- Flooring: Carpet, Tile
- Windows: Skylight(s), Double Pane Windows
- Has basement: No
- Has fireplace: Yes
- Fireplace features: Gas
Interior area
- Total structure area: 1,634
- Total interior livable area: 1,634 sqft
Property
Parking
- Total spaces: 2
- Parking features: Garage Door Opener
- Garage spaces: 2
Features
- Patio & porch: Covered, Patio
- Exterior features: Tennis Court(s)
- Has private pool: Yes
Lot
- Size: 2,614 sqft
Details
- Parcel number: 40528287
Construction
Type & style
- Home type: Townhouse
- Architectural style: Spanish
- Property subtype: Townhouse
Materials
- Stucco
- Roof: Tile
Condition
- Year built: 1985
Utilities & green energy
- Sewer: None, Private Sewer
- Water: Pvt Water Company
Green energy
- Water conservation: Recirculation Pump
Community & neighborhood
Location
- Region: Sedona
- Subdivision: The Ridge
HOA & financial
HOA
- Has HOA: Yes
- HOA fee: $328 monthly
Other
Other facts
- Listing terms: Cash
Price history
| Date | Event | Price |
|---|---|---|
| 4/3/2025 | Sold | $1,050,000-2.2%$643/sqft |
Source: | ||
| 2/24/2025 | Contingent | $1,074,000$657/sqft |
Source: | ||
| 2/21/2025 | Price change | $1,074,000-1.9%$657/sqft |
Source: | ||
| 1/25/2025 | Price change | $1,095,000-4.7%$670/sqft |
Source: | ||
| 11/27/2024 | Listed for sale | $1,149,000+139.4%$703/sqft |
Source: | ||
Public tax history
| Year | Property taxes | Tax assessment |
|---|---|---|
| 2025 | $3,037 +2.9% | $37,319 +5% |
| 2024 | $2,951 +1.8% | $35,542 -43.6% |
| 2023 | $2,897 -1.4% | $63,034 +19.3% |
Find assessor info on the county website
Neighborhood: 86351
Nearby schools
GreatSchools rating
- 3/10West Sedona Elementary SchoolGrades: PK-6Distance: 6.8 mi
- 5/10Sedona Red Rock High SchoolGrades: 6-12Distance: 6.2 mi
Get a cash offer in 3 minutes
Find out how much your home could sell for in as little as 3 minutes with a no-obligation cash offer.
Estimated market value$1,039,600
Get a cash offer in 3 minutes
Find out how much your home could sell for in as little as 3 minutes with a no-obligation cash offer.
Estimated market value
$1,039,600

