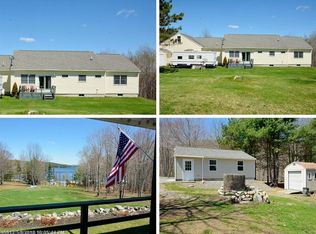Closed
$675,000
35 Ridge School Road, Liberty, ME 04949
4beds
2,858sqft
Single Family Residence
Built in 1989
11 Acres Lot
$709,600 Zestimate®
$236/sqft
$2,680 Estimated rent
Home value
$709,600
Estimated sales range
Not available
$2,680/mo
Zestimate® history
Loading...
Owner options
Explore your selling options
What's special
Experience enchanting living at the Lake St. George residence, an 11-acre wooded haven in Liberty, Maine. This stunning property boasts a 4-bedroom, 2.5-bathroom main house over three levels. The upper level accommodates guests with 3 bedrooms, an office, and a full bathroom. The main floor features a versatile primary bedroom, ensuite bath, laundry, and access to the three-season porch. Adorned with beautiful beams, the main level seamlessly connects the living space, well-appointed kitchen, and elegant dining room. The lower level offers a separate living area with a bar and half-bath.
Stay cozy with two wood stoves and an indoor wood room, complemented by a full house generator. A private trail connects to the 2015 timber barn. Car enthusiasts will adore the 3-car garage with a lift and air compressor. Above, two finished rooms provide endless options.
Enjoy nearby amenities including a boat launch, State Park, and local gems. Embrace comfort, elegance, and recreational ease in this exceptional Liberty retreat. Don't miss your chance - schedule a showing and make this Lake St. George haven yours.
Zillow last checked: 8 hours ago
Listing updated: January 15, 2025 at 07:08pm
Listed by:
Sell 207
Bought with:
Legacy Properties Sotheby's International Realty
Source: Maine Listings,MLS#: 1568899
Facts & features
Interior
Bedrooms & bathrooms
- Bedrooms: 4
- Bathrooms: 3
- Full bathrooms: 2
- 1/2 bathrooms: 1
Bedroom 1
- Features: Skylight
- Level: Second
- Area: 206.37 Square Feet
- Dimensions: 13.17 x 15.67
Bedroom 2
- Level: Second
- Area: 207.63 Square Feet
- Dimensions: 13.25 x 15.67
Bedroom 3
- Level: Second
- Area: 141.5 Square Feet
- Dimensions: 13.58 x 10.42
Dining room
- Features: Cathedral Ceiling(s)
- Level: First
- Area: 203.51 Square Feet
- Dimensions: 11.75 x 17.32
Exercise room
- Level: First
- Area: 198.62 Square Feet
- Dimensions: 13.33 x 14.9
Kitchen
- Features: Eat-in Kitchen
- Level: First
- Area: 228.48 Square Feet
- Dimensions: 16.32 x 14
Living room
- Features: Heat Stove
- Level: First
- Area: 286.79 Square Feet
- Dimensions: 19.67 x 14.58
Office
- Level: Second
- Area: 79.92 Square Feet
- Dimensions: 7.67 x 10.42
Other
- Features: Rec Room
- Level: Basement
- Area: 459.73 Square Feet
- Dimensions: 16.32 x 28.17
Other
- Level: Basement
- Area: 175 Square Feet
- Dimensions: 12.5 x 14
Other
- Level: Basement
- Area: 109.71 Square Feet
- Dimensions: 13.17 x 8.33
Other
- Level: Basement
- Area: 162.21 Square Feet
- Dimensions: 11.67 x 13.9
Other
- Level: Basement
- Area: 94.22 Square Feet
- Dimensions: 8.25 x 11.42
Sunroom
- Level: First
- Area: 218.88 Square Feet
- Dimensions: 13.33 x 16.42
Heating
- Baseboard, Hot Water, Zoned, Stove
Cooling
- Heat Pump
Appliances
- Included: Dishwasher, Dryer, Electric Range, Refrigerator, Washer
Features
- 1st Floor Bedroom, 1st Floor Primary Bedroom w/Bath, Attic, Bathtub, In-Law Floorplan, Shower, Storage, Primary Bedroom w/Bath
- Flooring: Carpet, Tile, Wood
- Basement: Interior Entry,Daylight,Finished,Full,Partial,Sump Pump
- Number of fireplaces: 2
Interior area
- Total structure area: 2,858
- Total interior livable area: 2,858 sqft
- Finished area above ground: 2,100
- Finished area below ground: 758
Property
Parking
- Total spaces: 3
- Parking features: Gravel, Paved, 11 - 20 Spaces, On Site, Garage Door Opener, Detached, Heated Garage, Storage
- Garage spaces: 3
Accessibility
- Accessibility features: Level Entry
Features
- Patio & porch: Deck, Porch
- Has spa: Yes
- Has view: Yes
- View description: Scenic, Trees/Woods
- Body of water: Lake St. George
Lot
- Size: 11 Acres
- Features: Near Public Beach, Rural, Open Lot, Pasture, Rolling Slope, Landscaped
Details
- Additional structures: Barn(s)
- Parcel number: LIBEM008L054
- Zoning: N/A
- Other equipment: Cable, DSL, Generator, Internet Access Available
Construction
Type & style
- Home type: SingleFamily
- Architectural style: Cape Cod,Contemporary,Other,Saltbox
- Property subtype: Single Family Residence
Materials
- Wood Frame, Clapboard, Wood Siding
- Roof: Shingle
Condition
- Year built: 1989
Utilities & green energy
- Electric: On Site, Circuit Breakers, Generator Hookup
- Sewer: Private Sewer, Septic Design Available
- Water: Private, Well
- Utilities for property: Utilities On
Community & neighborhood
Location
- Region: Liberty
Other
Other facts
- Road surface type: Paved
Price history
| Date | Event | Price |
|---|---|---|
| 6/7/2024 | Sold | $675,000+1.5%$236/sqft |
Source: | ||
| 6/7/2024 | Pending sale | $665,000$233/sqft |
Source: | ||
| 3/18/2024 | Contingent | $665,000$233/sqft |
Source: | ||
| 3/12/2024 | Price change | $665,000-4.9%$233/sqft |
Source: | ||
| 9/1/2023 | Price change | $699,000-12.5%$245/sqft |
Source: | ||
Public tax history
| Year | Property taxes | Tax assessment |
|---|---|---|
| 2024 | $5,312 +12.5% | $366,320 +30% |
| 2023 | $4,720 +8.4% | $281,780 |
| 2022 | $4,354 -2.3% | $281,780 -10.2% |
Find assessor info on the county website
Neighborhood: 04949
Nearby schools
GreatSchools rating
- 3/10Walker Memorial SchoolGrades: PK-5Distance: 2.6 mi
- 2/10Mt View Middle SchoolGrades: 6-8Distance: 13 mi
- 4/10Mt View High SchoolGrades: 9-12Distance: 13 mi

Get pre-qualified for a loan
At Zillow Home Loans, we can pre-qualify you in as little as 5 minutes with no impact to your credit score.An equal housing lender. NMLS #10287.
