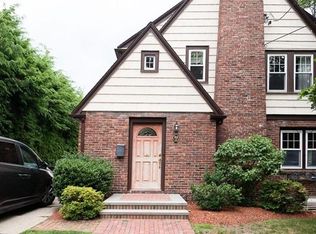35 Richfield Road is conveniently located near the Bishop School, public transportation, The Minuteman Commuter Bikeway, and Arlington Center. A charming brick and shingle façade greets you and the covered porch ushers you into a large foyer flanked by a dining room on one side and a front to back living room on the other. Waiting in the foyer you take note of the gleaming hardwood floors, natural light filtering through the numerous windows, and the wide center staircase. A den off the living room leads out to the screened porch and onto the yard. The large eat-in-kitchen is easily accessible via the mudroom which is great for bringing in groceries. 4 corner bedrooms are just one of the great features of this home with 2 of the bedrooms offering stunning views of the skyline. Walk up attic, large basement, & detached garage meet all of your storage needs. There is so much to love about this house, it is a must see!
This property is off market, which means it's not currently listed for sale or rent on Zillow. This may be different from what's available on other websites or public sources.
