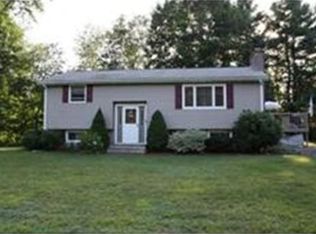This spectacular Raised Ranch has been cared for and it shows! Situated in a quiet, neighborhood and within walking distance to elementary school, this home will exceed your expectations. Fall in love with the main level which includes handsome, h/w floors, neutral wall colors & open concept design. The kitchen is the heart of the home with gorgeous cabinetry, granite counters & stainless steel appliances. An adjoining dining room is ideal for hosting dinner parties or everyday use. The bonus room off the kitchen is perfect for an in-home office or playroom. Unwind in the spacious living room with Bay Window or retreat to the Master Bedroom with beautifully updated half bath. An additional 2 bedrooms & full bath complete the main level.The walkout, lower level hosts a family room, office, full bath, laundry & guest room. Great In-Law potential with separate entrance. Step outside and enjoy a fenced in yard, patio for grilling, shed & garden area. Roof only 3 yrs. old. Come see!
This property is off market, which means it's not currently listed for sale or rent on Zillow. This may be different from what's available on other websites or public sources.
