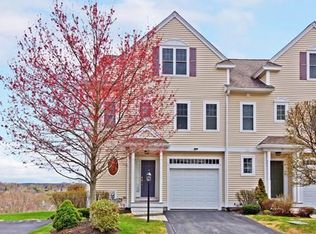Rarely available end unit in a private desirable complex! 100% owner occupied! Stunning spacious 2 bedroom, 2 1/2 bath home featuring open floor plan, large windows, and lots of storage space. New water heater (2017). Three heating zones and three central a/c zones. Gleaming hardwood floors throughout. Bright and sunny living room with a fireplace and a closet. Beautiful modern kitchen with cherry cabinets, stainless steel appliances, hood, and garbage disposal. Master suite with walk-in closet and double vanity. Laundry on the second level. New family room on the third level (2014) with spray airtight foam insulation, cathedral ceilings, skylights, hardwood floors, recessed lighting, air vents, sprinklers, and audio/video system. Private deck made of pressure wood off dining room. Great possibilities for expansion (another 670 sqft of living space downstairs available). Amazing view of Boston City line. Perfect location: close proximity to major highways, shopping, restaurants, parks.
This property is off market, which means it's not currently listed for sale or rent on Zillow. This may be different from what's available on other websites or public sources.
