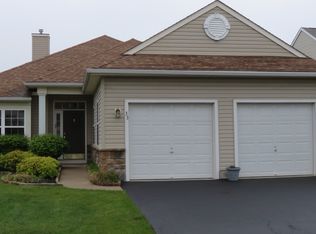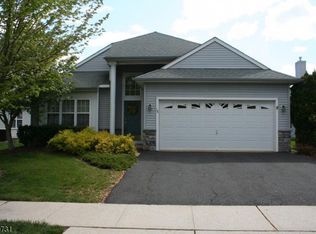Immaculate and ready to move in. Close to Club House and Pools. Home has 2beds 2baths. Living room area can be used as a Den or converted into a third bedroom. Flooring is Brazilian Cherry Wood Laminate in LR, Master, Family room. Porcelanosa ceramic tile in foyer, hallway, bathrooms and kitchen with Granite countertops too. Gas fireplace in family room with Marble Hearth. Jacuzzi tub in Master Bath with maple bathroom cabinets. Expanded front walkway and rear patio with Techo block. Home has a full unfinished basement providing additional storage and lower heating costs. Also has all Low-E windows. Air conditioner and hot water heater replaced in 2019. THE HOME HAS A HOME WARRANTY FOR THE BUYER!
This property is off market, which means it's not currently listed for sale or rent on Zillow. This may be different from what's available on other websites or public sources.

