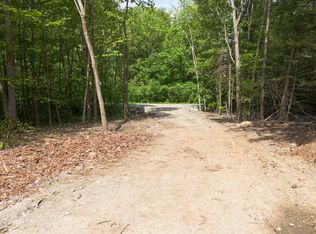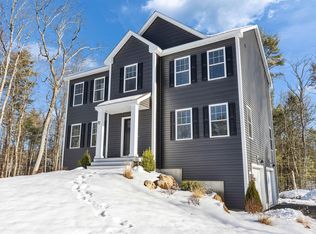Closed
Listed by:
Laurie Norton Team,
BHGRE Masiello Bedford 603-625-2800
Bought with: Lamacchia Realty, Inc.
$799,900
35 Reed Road, Sandown, NH 03873
3beds
2,180sqft
Ranch
Built in 2025
3.76 Acres Lot
$803,800 Zestimate®
$367/sqft
$3,681 Estimated rent
Home value
$803,800
$748,000 - $868,000
$3,681/mo
Zestimate® history
Loading...
Owner options
Explore your selling options
What's special
HOUSE IS BUILT and can close quick!! This beautifully designed Ranch-style home features a desirable split bedroom layout, with the primary suite tucked away on one side for privacy. The primary bedroom includes a luxurious en-suite bath with a walk-in tiled shower and double vanity with quartz countertops. On the opposite side you'll find 2 generously sized additional bedrooms AND a large office with double doors off the foyer. Enjoy 9 foot ceilings throughout, with a vaulted ceiling in the family room that adds a bright open fell. The upgraded kitchen boasts elegant quartz countertops and modern living. Step outside to a large 20 x 10 composite deck, ideal for gatherings or relaxing in the open air. Home is nestled about 500 feet off the main road shared with one other home which is a new build on the market 37 Reed Rd, Sandown MLS nu 5054588. This home blends style, comfort, and quality craftsmanship.
Zillow last checked: 8 hours ago
Listing updated: October 23, 2025 at 11:17am
Listed by:
Laurie Norton Team,
BHGRE Masiello Bedford 603-625-2800
Bought with:
Andrea M Delahunty
Lamacchia Realty, Inc.
Source: PrimeMLS,MLS#: 5055192
Facts & features
Interior
Bedrooms & bathrooms
- Bedrooms: 3
- Bathrooms: 2
- Full bathrooms: 1
- 3/4 bathrooms: 1
Heating
- Hot Air
Cooling
- Central Air
Appliances
- Included: Dishwasher, Microwave, Gas Range
Features
- Basement: Daylight,Walkout,Walk-Out Access
Interior area
- Total structure area: 4,360
- Total interior livable area: 2,180 sqft
- Finished area above ground: 2,180
- Finished area below ground: 0
Property
Parking
- Total spaces: 2
- Parking features: Shared Driveway, Paved
- Garage spaces: 2
Features
- Levels: One
- Stories: 1
- Frontage length: Road frontage: 218
Lot
- Size: 3.76 Acres
- Features: Country Setting
Details
- Parcel number: SDWNM0021B0083L
- Zoning description: res
Construction
Type & style
- Home type: SingleFamily
- Architectural style: Ranch
- Property subtype: Ranch
Materials
- Vinyl Siding
- Foundation: Concrete
- Roof: Architectural Shingle
Condition
- New construction: Yes
- Year built: 2025
Utilities & green energy
- Electric: 200+ Amp Service, Circuit Breakers
- Sewer: Private Sewer
- Utilities for property: Cable Available
Community & neighborhood
Location
- Region: Sandown
Price history
| Date | Event | Price |
|---|---|---|
| 10/22/2025 | Sold | $799,900$367/sqft |
Source: | ||
| 10/17/2025 | Contingent | $799,900$367/sqft |
Source: | ||
| 9/4/2025 | Price change | $799,900-4.8%$367/sqft |
Source: | ||
| 8/6/2025 | Listed for sale | $839,900$385/sqft |
Source: | ||
| 8/5/2025 | Listing removed | $839,900$385/sqft |
Source: | ||
Public tax history
| Year | Property taxes | Tax assessment |
|---|---|---|
| 2024 | $3,083 -15.2% | $174,000 |
| 2023 | $3,637 +0.6% | $174,000 +36.6% |
| 2022 | $3,614 | $127,400 |
Find assessor info on the county website
Neighborhood: 03873
Nearby schools
GreatSchools rating
- 5/10Sandown North Elementary SchoolGrades: 1-5Distance: 0.8 mi
- 5/10Timberlane Regional Middle SchoolGrades: 6-8Distance: 9.5 mi
- 5/10Timberlane Regional High SchoolGrades: 9-12Distance: 9.7 mi

Get pre-qualified for a loan
At Zillow Home Loans, we can pre-qualify you in as little as 5 minutes with no impact to your credit score.An equal housing lender. NMLS #10287.

