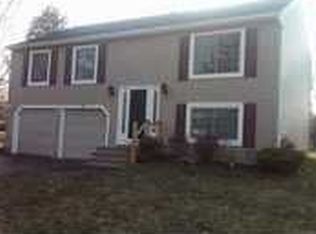Closed
$205,000
35 Reddick Ln, Rochester, NY 14624
3beds
1,304sqft
Single Family Residence
Built in 1980
0.31 Acres Lot
$254,800 Zestimate®
$157/sqft
$2,229 Estimated rent
Home value
$254,800
$242,000 - $270,000
$2,229/mo
Zestimate® history
Loading...
Owner options
Explore your selling options
What's special
Move right in to this beautiful, tri-level split home located in the Churchville-Chili school district! Entertain with ease in the open floor plan. The custom kitchen with cherry cabinets, corian countertops and stainless steel appliances is sure to impress! Upstairs you'll find a full bathroom and three bedrooms, including a primary bedroom with one large wall closet plus a WALK-IN closet! Spend your evenings lounging in the lower level! Here, you'll also find the full bathroom/laundry/utility room, as well as great storage space with access under the stairs. Speaking of storage space, the HUGE garage offers plenty of parking for two cars AND THEN SOME! Looking for great outdoor space? Don't forget about the large deck, above ground pool (new liner!), and huge fully fenced yard!! Delayed negotiations - offers reviewed Thursday, Nov 16 at 10am.
Zillow last checked: 8 hours ago
Listing updated: December 22, 2023 at 06:42am
Listed by:
Amber R McGuckin 585-727-1379,
RE/MAX Realty Group
Bought with:
Anthony C. Butera, 10491209556
Keller Williams Realty Greater Rochester
Source: NYSAMLSs,MLS#: R1509316 Originating MLS: Rochester
Originating MLS: Rochester
Facts & features
Interior
Bedrooms & bathrooms
- Bedrooms: 3
- Bathrooms: 2
- Full bathrooms: 2
Heating
- Gas, Forced Air
Cooling
- Central Air
Appliances
- Included: Dryer, Dishwasher, Gas Oven, Gas Range, Gas Water Heater, Microwave, Refrigerator, Washer
- Laundry: In Basement
Features
- Granite Counters, Bar
- Flooring: Carpet, Laminate, Varies
- Basement: Crawl Space
- Has fireplace: No
Interior area
- Total structure area: 1,304
- Total interior livable area: 1,304 sqft
Property
Parking
- Total spaces: 2
- Parking features: Attached, Garage
- Attached garage spaces: 2
Features
- Levels: One
- Stories: 1
- Exterior features: Blacktop Driveway, Pool
- Pool features: Above Ground
Lot
- Size: 0.31 Acres
- Dimensions: 75 x 182
- Features: Residential Lot
Details
- Parcel number: 2638891320100004046000
- Special conditions: Standard
Construction
Type & style
- Home type: SingleFamily
- Architectural style: Split Level
- Property subtype: Single Family Residence
Materials
- Vinyl Siding
- Foundation: Block
- Roof: Asphalt
Condition
- Resale
- Year built: 1980
Utilities & green energy
- Sewer: Connected
- Water: Connected, Public
- Utilities for property: Sewer Connected, Water Connected
Community & neighborhood
Location
- Region: Rochester
- Subdivision: Stony Point Sec 03
Other
Other facts
- Listing terms: Cash,Conventional,FHA,VA Loan
Price history
| Date | Event | Price |
|---|---|---|
| 12/21/2023 | Sold | $205,000+5.2%$157/sqft |
Source: | ||
| 11/17/2023 | Pending sale | $194,900$149/sqft |
Source: | ||
| 11/10/2023 | Listed for sale | $194,900+14.6%$149/sqft |
Source: | ||
| 5/3/2021 | Sold | $170,000+15.8%$130/sqft |
Source: Public Record Report a problem | ||
| 12/17/2018 | Sold | $146,800+1.3%$113/sqft |
Source: | ||
Public tax history
| Year | Property taxes | Tax assessment |
|---|---|---|
| 2024 | -- | $205,000 +51.9% |
| 2023 | -- | $135,000 |
| 2022 | -- | $135,000 |
Find assessor info on the county website
Neighborhood: 14624
Nearby schools
GreatSchools rating
- 8/10Fairbanks Road Elementary SchoolGrades: PK-4Distance: 1.8 mi
- 6/10Churchville Chili Middle School 5 8Grades: 5-8Distance: 1.9 mi
- 8/10Churchville Chili Senior High SchoolGrades: 9-12Distance: 2.1 mi
Schools provided by the listing agent
- District: Churchville-Chili
Source: NYSAMLSs. This data may not be complete. We recommend contacting the local school district to confirm school assignments for this home.
