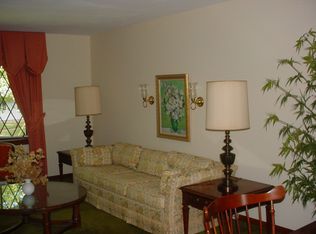BEAUTIFUL CUSTOM RANCH ON CUL DE SAC, 3 BEDROOM, 1.5 BATHROOMS, EIK, LIVING ROOM OPEN PLAN DINING ROOM, FAMILY ROOM WITH FIRE PLACE WALK OUT SUN ROOM & KITCHEN, WASHER & DRYER NEAR KITCHEN WITH HALF BATH, FINISH BASEMENT BONUS BEDROOM & REC/PLAYROOM & WORKSHOP, JUST PAINTED, NEW HOT WATER TANK, COMPLETELY NEW A/C SYSTEM, POSSIBLE IN-LAW APARTMENT. MUST SEE !!! GREAT LOCATION !!!
This property is off market, which means it's not currently listed for sale or rent on Zillow. This may be different from what's available on other websites or public sources.

