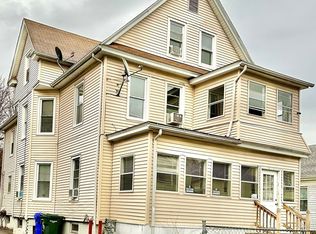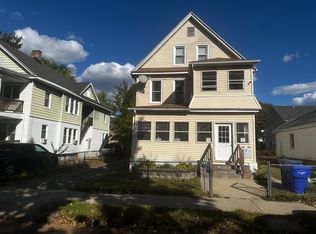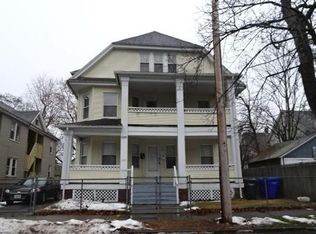Sold for $265,000
$265,000
35 Ranney St, Springfield, MA 01108
3beds
1,552sqft
Single Family Residence
Built in 1921
5,981 Square Feet Lot
$297,000 Zestimate®
$171/sqft
$2,066 Estimated rent
Home value
$297,000
$279,000 - $315,000
$2,066/mo
Zestimate® history
Loading...
Owner options
Explore your selling options
What's special
Come check out this fully updated 3-bedroom 1 bathroom Colonial style home. Exterior features new siding, new roof, new vinyl windows, and a new front deck. The interior features a brand-new kitchen with granite countertops and stainless-steel appliances, a new bathroom with tile shower and flooring, and 3 sizeable bedrooms all with brand new carpet. The first floor also features a formal living room and dining room both with refinished hardwood floors. The mechanical systems have been updated as well with new electrical, new plumbing, and a new HVAC system to offer peace of mind to the buyer. Do not miss your opportunity at home ownership. Call today to schedule an appointment to view your next home!
Zillow last checked: 8 hours ago
Listing updated: January 08, 2025 at 01:38pm
Listed by:
James Coombs 413-949-6915,
Coldwell Banker Realty - Western MA 413-567-8931
Bought with:
Team ROVI
ROVI Homes
Source: MLS PIN,MLS#: 73254648
Facts & features
Interior
Bedrooms & bathrooms
- Bedrooms: 3
- Bathrooms: 1
- Full bathrooms: 1
Primary bedroom
- Features: Flooring - Wall to Wall Carpet, Remodeled
- Level: Second
- Area: 144
- Dimensions: 12 x 12
Bedroom 2
- Features: Flooring - Wall to Wall Carpet, Remodeled
- Level: Second
- Area: 120
- Dimensions: 10 x 12
Bedroom 3
- Features: Flooring - Wall to Wall Carpet, Remodeled
- Level: Second
- Area: 144
- Dimensions: 12 x 12
Primary bathroom
- Features: No
Bathroom 1
- Features: Bathroom - Full, Bathroom - Tiled With Tub & Shower, Flooring - Stone/Ceramic Tile, Remodeled
- Level: Second
- Area: 108
- Dimensions: 12 x 9
Dining room
- Features: Flooring - Hardwood, Remodeled
- Level: Main,First
- Area: 182
- Dimensions: 13 x 14
Kitchen
- Features: Flooring - Stone/Ceramic Tile, Countertops - Stone/Granite/Solid, Remodeled, Stainless Steel Appliances
- Level: Main,First
- Area: 144
- Dimensions: 12 x 12
Living room
- Features: Flooring - Hardwood, Exterior Access, Remodeled
- Level: Main,First
- Area: 156
- Dimensions: 12 x 13
Heating
- Forced Air, Natural Gas
Cooling
- None
Appliances
- Included: Gas Water Heater, Water Heater, Range, Dishwasher, Microwave
Features
- Flooring: Tile, Carpet, Hardwood
- Basement: Full,Interior Entry,Bulkhead,Unfinished
- Has fireplace: No
Interior area
- Total structure area: 1,552
- Total interior livable area: 1,552 sqft
Property
Parking
- Total spaces: 3
- Parking features: Off Street
- Uncovered spaces: 3
Features
- Patio & porch: Porch
- Exterior features: Porch, Rain Gutters
Lot
- Size: 5,981 sqft
- Features: Corner Lot, Level
Details
- Parcel number: S:10075 P:0041,2603103
- Zoning: R3
Construction
Type & style
- Home type: SingleFamily
- Architectural style: Colonial
- Property subtype: Single Family Residence
Materials
- Frame
- Foundation: Block
- Roof: Shingle
Condition
- Year built: 1921
Utilities & green energy
- Electric: Circuit Breakers
- Sewer: Public Sewer
- Water: Public
Community & neighborhood
Community
- Community features: Public Transportation, Shopping, Park
Location
- Region: Springfield
Price history
| Date | Event | Price |
|---|---|---|
| 1/8/2025 | Sold | $265,000+2%$171/sqft |
Source: MLS PIN #73254648 Report a problem | ||
| 11/13/2024 | Contingent | $259,900$167/sqft |
Source: MLS PIN #73254648 Report a problem | ||
| 11/3/2024 | Price change | $259,900-7.1%$167/sqft |
Source: MLS PIN #73254648 Report a problem | ||
| 9/20/2024 | Price change | $279,900-3.4%$180/sqft |
Source: MLS PIN #73254648 Report a problem | ||
| 8/20/2024 | Price change | $289,900-3.3%$187/sqft |
Source: MLS PIN #73254648 Report a problem | ||
Public tax history
| Year | Property taxes | Tax assessment |
|---|---|---|
| 2025 | $3,586 +70% | $228,700 +74.2% |
| 2024 | $2,109 -12.5% | $131,300 -7.1% |
| 2023 | $2,409 -9.6% | $141,300 -0.2% |
Find assessor info on the county website
Neighborhood: Forest Park
Nearby schools
GreatSchools rating
- 6/10White Street SchoolGrades: PK-5Distance: 0.2 mi
- 3/10Forest Park Middle SchoolGrades: 6-8Distance: 0.6 mi
- NALiberty Preparatory AcademyGrades: 9-12Distance: 0.3 mi
Get pre-qualified for a loan
At Zillow Home Loans, we can pre-qualify you in as little as 5 minutes with no impact to your credit score.An equal housing lender. NMLS #10287.
Sell with ease on Zillow
Get a Zillow Showcase℠ listing at no additional cost and you could sell for —faster.
$297,000
2% more+$5,940
With Zillow Showcase(estimated)$302,940


