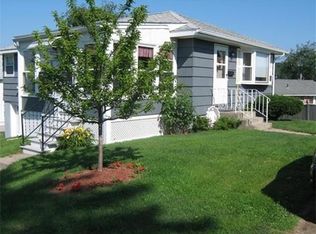Welcome home to this lovingly maintained 3 bedroom 1.5 bath cape in the desirable greendale neighborhood. Large fenced in back yard is perfect for entertaining and summer bbq's. New additions include gorgeous above ground pool and fire pit. Shed for extra storage. Paved driveway with additional street parking. First floor features hardwood floors, fireplace and enclosed porch that overlooks the back yard. Large basement with laundry and plenty of room for storage! Spacious first floor bathroom with jacuzzi tub. Extra large second floor attic bedroom with space for an office or oversize closet. Spacious half bath that can easily be converted to full bath. Updated electrical and recent roof. Nothing left to do but move in! Schedule your showing today, this one wont last! Group Showings on Sunday 4/19 from 12-1:30, one group allowed at a time, please wear mask and gloves.
This property is off market, which means it's not currently listed for sale or rent on Zillow. This may be different from what's available on other websites or public sources.
