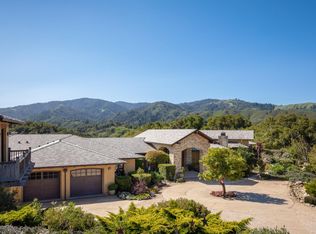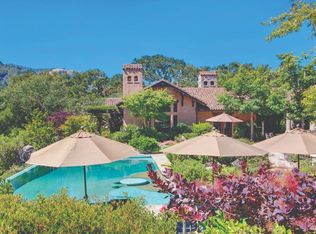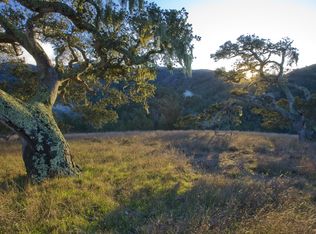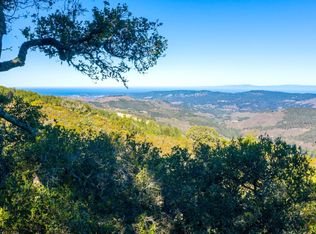Live amongst the heritage oaks with redwood and ridgeline views, just a short stroll to the nature community's social heartbeat at The Preserves Ranch Club and 15 minutes to Carmel restaurants and schools. Enjoy year-around Mediterranean climate in the sun on this very private 53-acre property with recreation amenities and resident services at your fingertips, including a Tom Fazio Design, Top 100 Rated 18 hole golf course. This single-level 4 bedroom, 4.5 bath Spanish hacienda embraces indoor and outdoor living in the traditional courtyard, viewing deck and screened-in porch. Its seamlessly open living spaces in the central great room and kitchen are perfect for entertaining, while the more intimate master suite and guest wings provide privacy. The attached caretakers house with separate entrance is perfect for friends extended stays. Enjoy the sun and privacy in the oaks and relax by the fireplace after hiking or riding one of the many Santa Lucia Preserve trails.
This property is off market, which means it's not currently listed for sale or rent on Zillow. This may be different from what's available on other websites or public sources.



