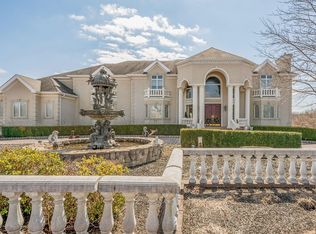This beautifull and luxurious home is located in the much sought after and desirable ''Rancho Polo'' Community of Colts Neck Township. Timeless luxury and style presents itself in this ''European-Style Chateau'' where craftsmanship and architectural detail are authentic to the core. Privacy Abounds with Custom Designs that are evident from the four-sided hand selected brick exterior the elegant hand carved interior moldings in this opulent home. From the moment you step into the Grand Foyer your will be swept away by intricate detail. See Full Spec Sheet for More.
This property is off market, which means it's not currently listed for sale or rent on Zillow. This may be different from what's available on other websites or public sources.
