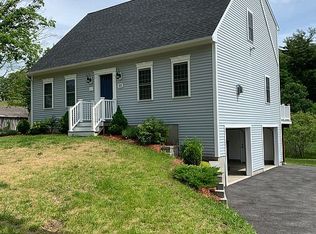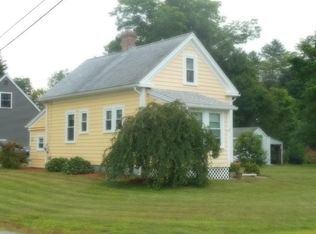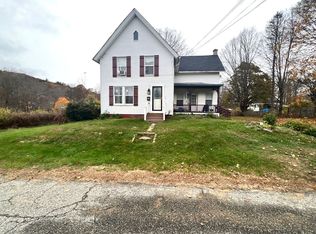This true example of Craftsman built quality features 3 bedroom, 2 bath, 2 car garage, restored original hardwood floors, wide casings, six panel solid doors and beautiful staircase. Large kitchen with recessed lighting, granite countertops, island, tile and shaker cabinets. Includes entire stainless steel Samsung kitchen appliance package with gas range. New windows, doors, siding, natural gas heating system, instant hot water, all new plumbing, updated electrical system, new light fixtures, and packed cellulose insulation make this home extremely energy efficient. Very comfortable layout with large fireplace, built-in cabinets, 1st floor laundry room, and hardwood floors. Deck and landscaping also included. This must see home in a great neighborhood has just been professionally restored to meet the high standards of a brand new home. Move in ready. Short drive to Mass Pike.
This property is off market, which means it's not currently listed for sale or rent on Zillow. This may be different from what's available on other websites or public sources.


