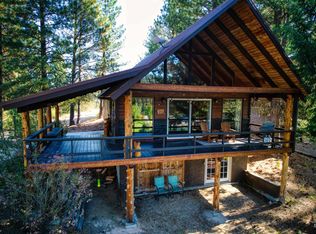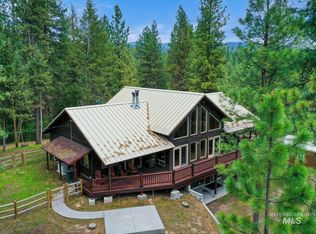Sold
Price Unknown
35 Rainbow Rdg, Garden Valley, ID 83622
4beds
2baths
2,182sqft
Single Family Residence
Built in 1974
0.65 Acres Lot
$670,700 Zestimate®
$--/sqft
$2,235 Estimated rent
Home value
$670,700
Estimated sales range
Not available
$2,235/mo
Zestimate® history
Loading...
Owner options
Explore your selling options
What's special
Perched above the 8th tee at Terrace Lakes Resort Golf Course, this cabin offers stunning views of fairways and mountain peaks. With private golf cart trail access, it’s a golfer’s dream. The warm, fully furnished interior features rustic log furniture, a pool table, golf cart, and more (see documents for inventory). A proven vacation rental, it offers both personal enjoyment and income potential. Entertain on the spacious covered deck with a spiral staircase to the lower level. Low-maintenance aluminum siding, a detached garage with pull-through access, an 18x12 shed, and a large paved driveway add convenience and lots of parking. Seller has an assumable 4.5% VA loan. Enjoy resort amenities: an 18-hole course, geothermal pool, pickleball courts, pro shop, and a vibrant restaurant and bar. This cabin blends resort-style living with mountain charm—ideal for year-round living or a luxurious weekend escape.
Zillow last checked: 8 hours ago
Listing updated: October 12, 2025 at 08:10pm
Listed by:
Kalynn Sam 208-539-5990,
Skyline Realty
Bought with:
Van States
Keller Williams Realty Boise
Source: IMLS,MLS#: 98953317
Facts & features
Interior
Bedrooms & bathrooms
- Bedrooms: 4
- Bathrooms: 2
Primary bedroom
- Level: Lower
- Area: 120
- Dimensions: 10 x 12
Bedroom 2
- Level: Upper
- Area: 120
- Dimensions: 10 x 12
Bedroom 3
- Level: Upper
- Area: 144
- Dimensions: 12 x 12
Bedroom 4
- Level: Lower
- Area: 168
- Dimensions: 12 x 14
Heating
- Forced Air, Propane
Cooling
- Wall/Window Unit(s)
Appliances
- Included: Electric Water Heater, Dishwasher, Disposal, Microwave, Oven/Range Built-In, Refrigerator, Washer
Features
- Family Room, Rec/Bonus, Granite Counters, Number of Baths Upper Level: 1, Number of Baths Below Grade: 1
- Flooring: Carpet, Engineered Vinyl Plank
- Basement: Daylight,Walk-Out Access
- Has fireplace: No
Interior area
- Total structure area: 2,182
- Total interior livable area: 2,182 sqft
- Finished area above ground: 983
- Finished area below ground: 983
Property
Parking
- Total spaces: 2
- Parking features: Garage Door Access, Detached, RV Access/Parking
- Garage spaces: 2
Features
- Levels: Two Story w/ Below Grade
- Patio & porch: Covered Patio/Deck
- Pool features: Community, Pool
- Has view: Yes
Lot
- Size: 0.65 Acres
- Dimensions: 230.8 x 108.07
- Features: 1/2 - .99 AC, On Golf Course, Views, Rolling Slope, Winter Access
Details
- Additional structures: Shop, Shed(s)
- Parcel number: RP072020001060
Construction
Type & style
- Home type: SingleFamily
- Property subtype: Single Family Residence
Materials
- Frame, Wood Siding
- Roof: Metal
Condition
- Year built: 1974
Utilities & green energy
- Sewer: Septic Tank
- Water: Shared Well
Community & neighborhood
Location
- Region: Garden Valley
- Subdivision: Terrace Lakes
HOA & financial
HOA
- Has HOA: Yes
- HOA fee: $78 monthly
Other
Other facts
- Listing terms: Consider All,VA Loan
- Ownership: Fee Simple
Price history
Price history is unavailable.
Public tax history
| Year | Property taxes | Tax assessment |
|---|---|---|
| 2024 | $1,409 -5.4% | $498,079 -8.6% |
| 2023 | $1,489 -35.6% | $545,050 -0.7% |
| 2022 | $2,312 -15% | $548,888 +37% |
Find assessor info on the county website
Neighborhood: 83622
Nearby schools
GreatSchools rating
- 4/10Garden Valley SchoolGrades: PK-12Distance: 4.7 mi
Schools provided by the listing agent
- Elementary: Garden Vly
- Middle: Garden Valley
- High: Garden Valley
- District: Garden Valley School District #71
Source: IMLS. This data may not be complete. We recommend contacting the local school district to confirm school assignments for this home.

