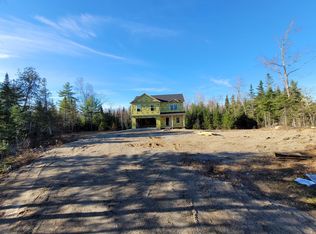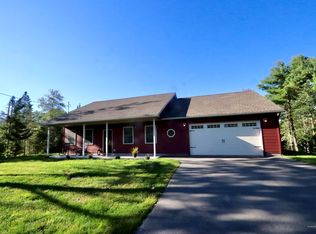Closed
$408,000
35 Rae Way, Hampden, ME 04444
4beds
1,639sqft
Single Family Residence
Built in 2022
3.21 Acres Lot
$423,800 Zestimate®
$249/sqft
$2,610 Estimated rent
Home value
$423,800
$254,000 - $699,000
$2,610/mo
Zestimate® history
Loading...
Owner options
Explore your selling options
What's special
This gorgeous newly built 4-bedroom 2 bathroom raised ranch is nothing short of spectacular! The heated garage is direct entry to the ground floor which has a bonus room that is currently being used as a gym area but could be used as a playroom, family room or office. Off the bonus room is a bedroom with closet and a designated laundry room. Upstairs the floor plan is open, bright, and airy boasting high ceilings and lots of natural bright light. This floor has 3 bedrooms including a primary en-suite with double vanity, shower/tub combination, and large closet.
The home was designed with beautiful finishes and custom features including granite counter tops, luxury pergo laminate wood flooring, island with breakfast bar, Induction oven, and ceiling fans and light fixtures. Some newer conveniences include heat pumps installed in June 2023, an Aerus water softener installed in June 2023, window treatments, all new Samsung smart appliances above spec allowance, and a google smart light system!
Situated on a little over 3 acres on a cul-de-sac in a sweet little neighborhood and only minutes from the highway and 20 minutes from Bangor international airport and downtown you can't get a better location! It's truly a dream home that you have to see to believe!
Zillow last checked: 8 hours ago
Listing updated: November 19, 2024 at 12:41pm
Listed by:
Coldwell Banker Realty
Bought with:
EXP Realty
Source: Maine Listings,MLS#: 1601333
Facts & features
Interior
Bedrooms & bathrooms
- Bedrooms: 4
- Bathrooms: 2
- Full bathrooms: 2
Primary bedroom
- Features: Double Vanity, Full Bath, Suite, Walk-In Closet(s)
- Level: First
Bedroom 2
- Features: Closet
- Level: Basement
Bedroom 3
- Features: Closet
- Level: First
Bedroom 4
- Features: Closet
- Level: First
Dining room
- Features: Cathedral Ceiling(s)
- Level: First
Family room
- Level: Basement
Kitchen
- Features: Cathedral Ceiling(s), Kitchen Island, Pantry
- Level: First
Living room
- Features: Cathedral Ceiling(s)
- Level: First
Heating
- Baseboard, Heat Pump, Hot Water, Zoned
Cooling
- Heat Pump
Appliances
- Included: Tankless Water Heater
Features
- 1st Floor Primary Bedroom w/Bath, Walk-In Closet(s), Primary Bedroom w/Bath
- Flooring: Laminate, Tile
- Windows: Double Pane Windows
- Basement: Interior Entry,Finished,Full
- Has fireplace: No
Interior area
- Total structure area: 1,639
- Total interior livable area: 1,639 sqft
- Finished area above ground: 1,132
- Finished area below ground: 507
Property
Parking
- Total spaces: 2
- Parking features: Gravel, 1 - 4 Spaces, Garage Door Opener
- Garage spaces: 2
Features
- Patio & porch: Deck
Lot
- Size: 3.21 Acres
- Features: Near Turnpike/Interstate, Near Town, Neighborhood, Level, Open Lot, Wooded
Details
- Zoning: Rural res
Construction
Type & style
- Home type: SingleFamily
- Architectural style: Raised Ranch
- Property subtype: Single Family Residence
Materials
- Wood Frame, Vinyl Siding
- Roof: Shingle
Condition
- New Construction
- New construction: Yes
- Year built: 2022
Utilities & green energy
- Electric: Circuit Breakers
- Water: Private, Well
Green energy
- Energy efficient items: Ceiling Fans, LED Light Fixtures, Smart Electric Meter
Community & neighborhood
Location
- Region: Hampden
Price history
| Date | Event | Price |
|---|---|---|
| 11/15/2024 | Sold | $408,000-2.9%$249/sqft |
Source: | ||
| 10/2/2024 | Pending sale | $420,000$256/sqft |
Source: | ||
| 9/23/2024 | Contingent | $420,000$256/sqft |
Source: | ||
| 8/22/2024 | Listed for sale | $420,000$256/sqft |
Source: | ||
Public tax history
Tax history is unavailable.
Neighborhood: 04444
Nearby schools
GreatSchools rating
- NAEarl C Mcgraw SchoolGrades: K-2Distance: 6 mi
- 10/10Reeds Brook Middle SchoolGrades: 6-8Distance: 5.8 mi
- 7/10Hampden AcademyGrades: 9-12Distance: 6 mi
Get pre-qualified for a loan
At Zillow Home Loans, we can pre-qualify you in as little as 5 minutes with no impact to your credit score.An equal housing lender. NMLS #10287.

