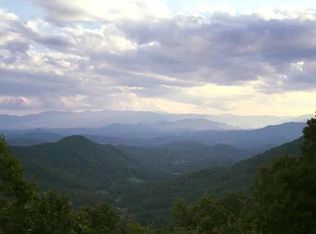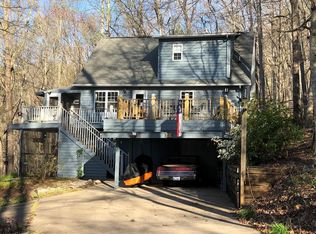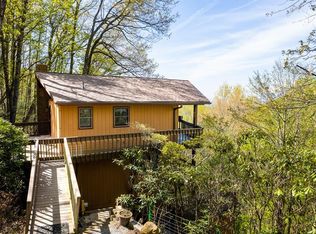Sold for $391,000 on 02/16/24
$391,000
35 Rabbit Track Trl, Franklin, NC 28734
3beds
2,812sqft
Residential
Built in 1982
1.59 Acres Lot
$416,100 Zestimate®
$139/sqft
$2,529 Estimated rent
Home value
$416,100
$395,000 - $441,000
$2,529/mo
Zestimate® history
Loading...
Owner options
Explore your selling options
What's special
The home was built in 1982 on 1.59 Acres in the gated community of Watuga Vista. There is approximately 2812 Finished Square Feet, plus the oversized one car garage and a 1200 Square Foot heated Workshop/Garage w/air Compressor and a water Spigot. 3Bedrooms, 2.5 Baths. Since 2016 added Vinyl Plank flooring, tankless Water Heater, and chandeliers, a new drainage field has been installed, Kitchen has cherry cabinets, corian countertop and island, plus a pull out pantry. Big Master Suite upper level including a Vaulted Sitting area w/built ins that could also be a Game Room/Office/Library/Workout Space. Large Bedroom and Luxury Bath w/Whirlpool tub, Walkin Shower and 2 small closets. Also on the upper Suite is a California Closet System. Main Level has a very nice Sunroom with a gas log Fireplace and attached Viewing Deck, additional bedroom, living room, Dining Room, Breakfast Nook, Lower Walkout Basement has a mini Kitchen, large room currently used as a Bedroom, with private patio/covered porch, Yard Space has a spacious flat area with a Rustic Gazebo and small stream, Easy short distance or driving access to the 1200 SqFt Workshop, Roof was new in 2009. Also has3 car asphalt dr
Zillow last checked: 8 hours ago
Listing updated: March 20, 2025 at 08:23pm
Listed by:
Ralph Harvey (MLS Only),
Listwithfreedom.Com (Mls Only)
Bought with:
Alicia Hurst, 283592
Coldwell Banker Advantage
Source: Carolina Smokies MLS,MLS#: 26031514
Facts & features
Interior
Bedrooms & bathrooms
- Bedrooms: 3
- Bathrooms: 3
- Full bathrooms: 2
- 1/2 bathrooms: 1
- Main level bathrooms: 1
Primary bedroom
- Level: Second
- Area: 210
- Dimensions: 14 x 15
Bedroom 2
- Level: First
- Area: 182
- Dimensions: 14 x 13
Bedroom 3
- Level: Basement
- Area: 238
- Dimensions: 17 x 14
Dining room
- Level: First
- Area: 130
- Dimensions: 10 x 13
Family room
- Area: 160
- Dimensions: 16 x 10
Kitchen
- Level: First
- Area: 80
- Dimensions: 8 x 10
Living room
- Level: First
- Area: 238
- Dimensions: 14 x 17
Heating
- Propane, Forced Air
Cooling
- Central Electric
Appliances
- Included: Dishwasher, Microwave, Gas Oven/Range, Refrigerator, Electric Water Heater
Features
- Cathedral/Vaulted Ceiling, Ceramic Tile Bath, Formal Dining Room, Kitchen Island, Pantry, Walk-In Closet(s), Other
- Flooring: Carpet, Vinyl, Hardwood, Ceramic Tile, Laminate
- Doors: Other Doors (See Remarks)
- Windows: Insulated Windows, Other Windows (See Remarks)
- Basement: Full,Partitioned,Finished,Heated,Exterior Entry,Interior Entry,Lower/Terrace
- Attic: None
- Has fireplace: Yes
- Fireplace features: Gas Log
Interior area
- Total structure area: 2,812
- Total interior livable area: 2,812 sqft
Property
Parking
- Parking features: Garage-Single Attached, Other Garage-See Remarks, Paved Driveway
- Attached garage spaces: 1
- Has uncovered spaces: Yes
Features
- Levels: Two
- Exterior features: Other
- Has view: Yes
- View description: View-Winter
Lot
- Size: 1.59 Acres
- Features: Elevation over 3000, Level Yard
- Residential vegetation: Partially Wooded
Details
- Parcel number: 7517279340
Construction
Type & style
- Home type: SingleFamily
- Architectural style: Traditional
- Property subtype: Residential
Materials
- Wood Siding, Vinyl Siding, Stucco
- Foundation: Slab
- Roof: Shingle
Condition
- Year built: 1982
Utilities & green energy
- Sewer: Septic Tank
- Water: Public
Community & neighborhood
Location
- Region: Franklin
- Subdivision: Watauga Vista
HOA & financial
HOA
- HOA fee: $1,000 annually
Other
Other facts
- Listing terms: Cash,Conventional,FHA
- Road surface type: Paved
Price history
| Date | Event | Price |
|---|---|---|
| 2/16/2024 | Sold | $391,000-4.4%$139/sqft |
Source: Carolina Smokies MLS #26031514 Report a problem | ||
| 1/7/2024 | Contingent | $409,000$145/sqft |
Source: Carolina Smokies MLS #26031514 Report a problem | ||
| 12/28/2023 | Price change | $409,000-2.4%$145/sqft |
Source: Carolina Smokies MLS #26031514 Report a problem | ||
| 10/17/2023 | Price change | $419,000-2.4%$149/sqft |
Source: Carolina Smokies MLS #26031514 Report a problem | ||
| 9/11/2023 | Price change | $429,500-2.3%$153/sqft |
Source: Carolina Smokies MLS #26031514 Report a problem | ||
Public tax history
| Year | Property taxes | Tax assessment |
|---|---|---|
| 2024 | $1,294 +0.9% | $331,760 |
| 2023 | $1,282 +0.9% | $331,760 +50.2% |
| 2022 | $1,270 | $220,880 |
Find assessor info on the county website
Neighborhood: 28734
Nearby schools
GreatSchools rating
- 8/10Iotla ElementaryGrades: PK-4Distance: 6.2 mi
- 6/10Macon Middle SchoolGrades: 7-8Distance: 7.2 mi
- 6/10Franklin HighGrades: 9-12Distance: 6.9 mi
Schools provided by the listing agent
- Elementary: East Franklin
- Middle: Macon Middle
- High: Franklin
Source: Carolina Smokies MLS. This data may not be complete. We recommend contacting the local school district to confirm school assignments for this home.

Get pre-qualified for a loan
At Zillow Home Loans, we can pre-qualify you in as little as 5 minutes with no impact to your credit score.An equal housing lender. NMLS #10287.


