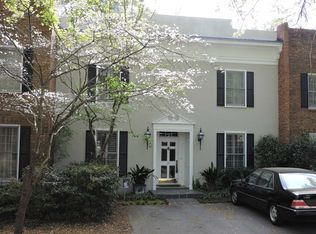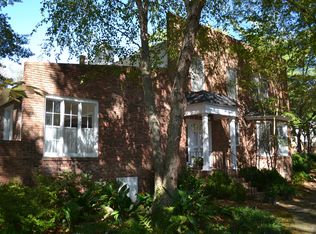One of Quinine Hill's finest! Yearning for more space these days? Enjoy stylish modern living in this handsome end unit Federal Style brick home. Spacious entrance hall that extends to rear of home offering great flow to the living spaces on the main level. Elegant living room opens to a large formal dining room ready for Thanksgiving! Just beyond is the fabulous open concept designer kitchen featuring granite countertops, stainless appliances, double ovens, and a breakfast room overlooking tranquil green space. An oversized family room with deluxe wet bar, built ins and fireplace can accommodate friends and family comfortably for movie nights. A screened porch off the family room overlooks the grounds and is perfect for temperate days. Upstairs the owner's suite is top notch with HUGE walk in closets and a large en-suite bath featuring double vanities, an oversized steam shower, a whirlpool tub, and private water closet. Two additional bedrooms each with a private bath are also located on the second floor. Laundry room is conveniently located in hallway between bedrooms. Low maintenance exterior, 2 dedicated parking spots, and a nearby community pool. Ozone Air Scrubbers installed on both HVAC units!
This property is off market, which means it's not currently listed for sale or rent on Zillow. This may be different from what's available on other websites or public sources.

