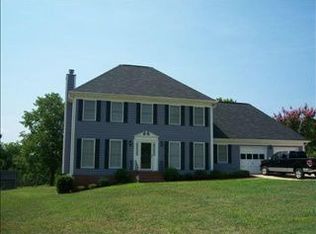Closed
$535,000
35 Quail Valley Rd, Social Circle, GA 30025
5beds
3,992sqft
Single Family Residence
Built in 1986
4.13 Acres Lot
$559,200 Zestimate®
$134/sqft
$4,179 Estimated rent
Home value
$559,200
$526,000 - $598,000
$4,179/mo
Zestimate® history
Loading...
Owner options
Explore your selling options
What's special
Welcome to your dream property with two homes and horse friendly amenities in Newton County / Social Circle, GA. This remarkable 4.13-acre estate offers a perfect blend of spacious living, tranquility, and equestrian delights. With two distinct homes, this listing promises a life of comfort and convenience. The main house includes 3 spacious bedrooms; 2.5 baths including a jack-n-jill bathroom; owner’s suite is on the main level with a huge bath including two separate closets and a separate jetted tub and shower; a well equipped kitchen with a large island and abundant cabinet space; a separate dining room and breakfast nook with a bay window; large family room with a cozy wood-burning stove; huge laundry room with a laundry sink; an extra large bonus room; a 2-car attached garage and an additional 2-car detached garage; large screened-in back porch, gazebo and a large inviting front covered porch. The second home would be perfect for an in-law suite! This house includes 2 comfortable bedrooms; 1 bathroom; a cozy family room with a wood-burning fireplace; a fully equipped kitchen; covered carport area. Relax on the covered back porch or have fun at the tiki bar outside! This property is ideal for horse lovers with electric fencing and is crossed fenced with a loafing shed. It has a workshop on the property with a workbench and a functional barn for your equestrian companions. This property is conveniently located just minutes from shopping, dining, and downtown Covington and Social Circle!
Zillow last checked: 8 hours ago
Listing updated: March 01, 2024 at 01:48pm
Listed by:
Cathy P Gulley 404-886-4858,
Georgia Real Estate Group
Bought with:
Melissa E Hawkins, 300320
Breco Realty & Investments
Source: GAMLS,MLS#: 20153904
Facts & features
Interior
Bedrooms & bathrooms
- Bedrooms: 5
- Bathrooms: 4
- Full bathrooms: 3
- 1/2 bathrooms: 1
- Main level bathrooms: 2
- Main level bedrooms: 3
Dining room
- Features: Separate Room
Kitchen
- Features: Breakfast Room, Country Kitchen, Kitchen Island, Second Kitchen, Solid Surface Counters
Heating
- Electric, Central, Forced Air, Heat Pump
Cooling
- Electric, Ceiling Fan(s), Central Air, Heat Pump, Attic Fan
Appliances
- Included: Electric Water Heater, Dryer, Washer, Dishwasher, Ice Maker, Oven/Range (Combo), Refrigerator
- Laundry: Common Area
Features
- Separate Shower, Walk-In Closet(s), Master On Main Level
- Flooring: Tile, Carpet, Laminate, Vinyl
- Windows: Bay Window(s)
- Basement: None
- Attic: Pull Down Stairs
- Number of fireplaces: 2
- Fireplace features: Masonry, Wood Burning Stove
- Common walls with other units/homes: No Common Walls
Interior area
- Total structure area: 3,992
- Total interior livable area: 3,992 sqft
- Finished area above ground: 3,992
- Finished area below ground: 0
Property
Parking
- Total spaces: 5
- Parking features: Attached, Garage Door Opener, Carport, Detached, Garage, Kitchen Level, Parking Pad, Side/Rear Entrance, Guest
- Has attached garage: Yes
- Has carport: Yes
- Has uncovered spaces: Yes
Accessibility
- Accessibility features: Accessible Approach with Ramp
Features
- Levels: Two
- Stories: 2
- Patio & porch: Porch, Screened
- Has spa: Yes
- Spa features: Bath
- Fencing: Fenced
Lot
- Size: 4.13 Acres
- Features: Level, Private, Pasture
- Residential vegetation: Cleared, Grassed
Details
- Additional structures: Barn(s), Gazebo, Outbuilding, Stable(s), Workshop, Garage(s), Guest House, Second Garage, Second Residence, Shed(s)
- Parcel number: 0125000000003000
- Special conditions: As Is
Construction
Type & style
- Home type: SingleFamily
- Architectural style: Country/Rustic,Traditional
- Property subtype: Single Family Residence
Materials
- Vinyl Siding
- Foundation: Block
- Roof: Composition,Metal
Condition
- Resale
- New construction: No
- Year built: 1986
Utilities & green energy
- Electric: 220 Volts
- Sewer: Septic Tank
- Water: Public, Well
- Utilities for property: Cable Available, Electricity Available, High Speed Internet, Phone Available, Water Available
Community & neighborhood
Security
- Security features: Carbon Monoxide Detector(s), Smoke Detector(s)
Community
- Community features: None
Location
- Region: Social Circle
- Subdivision: Quail Valley
HOA & financial
HOA
- Has HOA: No
- Services included: None
Other
Other facts
- Listing agreement: Exclusive Right To Sell
- Listing terms: Cash,Conventional,FHA
Price history
| Date | Event | Price |
|---|---|---|
| 3/1/2024 | Sold | $535,000-6%$134/sqft |
Source: | ||
| 2/16/2024 | Pending sale | $569,000$143/sqft |
Source: | ||
| 1/11/2024 | Price change | $569,000-18.7%$143/sqft |
Source: | ||
| 10/23/2023 | Listed for sale | $699,999+288.9%$175/sqft |
Source: | ||
| 8/24/1999 | Sold | $180,000+117.5%$45/sqft |
Source: Public Record | ||
Public tax history
| Year | Property taxes | Tax assessment |
|---|---|---|
| 2024 | $4,621 +46.7% | $227,280 +48.2% |
| 2023 | $3,151 +6.9% | $153,320 +17.5% |
| 2022 | $2,946 +18.7% | $130,440 +17.5% |
Find assessor info on the county website
Neighborhood: 30025
Nearby schools
GreatSchools rating
- 6/10East Newton Elementary SchoolGrades: PK-5Distance: 4.6 mi
- 4/10Cousins Middle SchoolGrades: 6-8Distance: 8 mi
- 6/10Eastside High SchoolGrades: 9-12Distance: 3.1 mi
Schools provided by the listing agent
- Elementary: East Newton
- Middle: Cousins
- High: Eastside
Source: GAMLS. This data may not be complete. We recommend contacting the local school district to confirm school assignments for this home.
Get a cash offer in 3 minutes
Find out how much your home could sell for in as little as 3 minutes with a no-obligation cash offer.
Estimated market value
$559,200
Get a cash offer in 3 minutes
Find out how much your home could sell for in as little as 3 minutes with a no-obligation cash offer.
Estimated market value
$559,200
