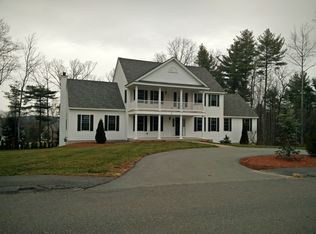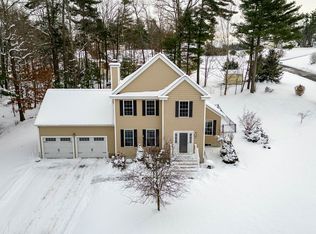Sold for $799,000
$799,000
35 Quail Run, Ayer, MA 01432
3beds
2,520sqft
Single Family Residence
Built in 2010
0.92 Acres Lot
$808,700 Zestimate®
$317/sqft
$4,209 Estimated rent
Home value
$808,700
$752,000 - $873,000
$4,209/mo
Zestimate® history
Loading...
Owner options
Explore your selling options
What's special
Experience the ease & comfort of single-level living in this meticulously maintained ranch nestled in the desirable Pingry Hill neighborhood. A spacious living room w/cozy gas fireplace sets the stage for intimate evenings or festive celebrations and flows effortlessly into the gourmet kitchen featuring stainless appliances, center island, generous dining area & plentiful cabinetry. Enjoy your morning coffee or relax with a book in the cheery sun-drenched sunroom offering panoramic views of the tranquil & private backyard oasis. The primary bedroom w/walk in closet & en-suite bath provides a peaceful retreat. 2 additional bedrooms, full bath, laundry & home office complete the main level. A spacious finished lower level w/full bath & plentiful storage offers amazing flexibility as needs change. Enjoy the freshly painted interior, beautifully landscaped yard & gardens, hardwood floors, town water/sewer & close proximity to schools, bike trail, commuting routes, & vibrant downtown Ayer!
Zillow last checked: 8 hours ago
Listing updated: October 03, 2025 at 01:07pm
Listed by:
Amy Balewicz Homes 617-283-5642,
Keller Williams Realty Boston Northwest 978-369-5775
Bought with:
William Manchenton
Advisors Living - Tewksbury
Source: MLS PIN,MLS#: 73411104
Facts & features
Interior
Bedrooms & bathrooms
- Bedrooms: 3
- Bathrooms: 3
- Full bathrooms: 3
Primary bedroom
- Features: Bathroom - Full, Walk-In Closet(s), Flooring - Hardwood
- Level: First
- Area: 213.15
- Dimensions: 14.7 x 14.5
Bedroom 2
- Features: Closet, Flooring - Hardwood
- Level: First
- Area: 147.06
- Dimensions: 11.4 x 12.9
Bedroom 3
- Features: Closet, Flooring - Hardwood
- Level: First
- Area: 145.77
- Dimensions: 11.3 x 12.9
Primary bathroom
- Features: Yes
Bathroom 1
- Features: Bathroom - Full, Bathroom - With Shower Stall, Closet - Linen, Flooring - Stone/Ceramic Tile, Countertops - Stone/Granite/Solid
- Level: First
- Area: 69.6
- Dimensions: 8 x 8.7
Bathroom 2
- Features: Bathroom - Full, Bathroom - With Tub & Shower, Closet - Linen, Flooring - Stone/Ceramic Tile, Countertops - Stone/Granite/Solid
- Level: First
- Area: 64.6
- Dimensions: 7.6 x 8.5
Bathroom 3
- Features: Bathroom - Full, Bathroom - With Tub & Shower, Flooring - Stone/Ceramic Tile, Countertops - Stone/Granite/Solid
- Level: Basement
- Area: 49.3
- Dimensions: 5.8 x 8.5
Kitchen
- Features: Skylight, Flooring - Hardwood, Dining Area, Countertops - Stone/Granite/Solid, Kitchen Island, Recessed Lighting, Stainless Steel Appliances
- Level: First
- Area: 300.58
- Dimensions: 13.3 x 22.6
Living room
- Features: Flooring - Hardwood, Exterior Access
- Level: First
- Area: 271.35
- Dimensions: 13.5 x 20.1
Office
- Features: Flooring - Hardwood, Recessed Lighting
- Level: First
- Area: 128.35
- Dimensions: 15.1 x 8.5
Heating
- Forced Air, Natural Gas, Ductless
Cooling
- Central Air, Ductless
Appliances
- Included: Gas Water Heater, Water Heater, Range, Dishwasher, Microwave, Refrigerator, Washer, Dryer, Range Hood
- Laundry: Closet/Cabinets - Custom Built, Flooring - Stone/Ceramic Tile, Gas Dryer Hookup, Washer Hookup, First Floor, Electric Dryer Hookup
Features
- Ceiling Fan(s), Lighting - Overhead, Recessed Lighting, Bathroom - Full, Closet, Sun Room, Home Office, Bonus Room, Internet Available - Broadband
- Flooring: Tile, Vinyl, Hardwood, Flooring - Stone/Ceramic Tile, Flooring - Hardwood, Flooring - Vinyl
- Doors: Insulated Doors
- Windows: Insulated Windows, Screens
- Basement: Full,Finished,Interior Entry,Garage Access
- Number of fireplaces: 1
- Fireplace features: Living Room
Interior area
- Total structure area: 2,520
- Total interior livable area: 2,520 sqft
- Finished area above ground: 1,896
- Finished area below ground: 624
Property
Parking
- Total spaces: 6
- Parking features: Attached, Under, Garage Door Opener, Paved Drive, Off Street, Paved
- Attached garage spaces: 2
- Uncovered spaces: 4
Features
- Patio & porch: Porch, Deck - Wood
- Exterior features: Porch, Deck - Wood, Rain Gutters, Storage, Sprinkler System, Screens, Garden, Stone Wall
Lot
- Size: 0.92 Acres
- Features: Cul-De-Sac, Gentle Sloping
Details
- Parcel number: M:036 B:0000 L:0143
- Zoning: A1
Construction
Type & style
- Home type: SingleFamily
- Architectural style: Ranch
- Property subtype: Single Family Residence
Materials
- Frame
- Foundation: Concrete Perimeter
- Roof: Shingle
Condition
- Year built: 2010
Utilities & green energy
- Electric: Circuit Breakers, 200+ Amp Service
- Sewer: Public Sewer
- Water: Public
- Utilities for property: for Gas Range, for Electric Range, for Electric Oven, for Electric Dryer, Washer Hookup
Green energy
- Energy efficient items: Thermostat
Community & neighborhood
Community
- Community features: Public Transportation, Shopping, Tennis Court(s), Walk/Jog Trails, Stable(s), Golf, Medical Facility, Bike Path, Conservation Area, Highway Access, House of Worship, Private School, Public School
Location
- Region: Ayer
- Subdivision: Pingry Hill
HOA & financial
HOA
- Has HOA: Yes
- HOA fee: $100 annually
Other
Other facts
- Listing terms: Contract
- Road surface type: Paved
Price history
| Date | Event | Price |
|---|---|---|
| 10/3/2025 | Sold | $799,000$317/sqft |
Source: MLS PIN #73411104 Report a problem | ||
| 8/7/2025 | Contingent | $799,000$317/sqft |
Source: MLS PIN #73411104 Report a problem | ||
| 7/30/2025 | Listed for sale | $799,000+71.8%$317/sqft |
Source: MLS PIN #73411104 Report a problem | ||
| 10/14/2015 | Sold | $465,000-2.1%$185/sqft |
Source: Public Record Report a problem | ||
| 8/7/2015 | Listed for sale | $475,000+15.9%$188/sqft |
Source: Keller Williams - Boston NW #71884279 Report a problem | ||
Public tax history
| Year | Property taxes | Tax assessment |
|---|---|---|
| 2025 | $8,932 +6.7% | $746,800 +9.3% |
| 2024 | $8,370 +6.3% | $683,300 +7.8% |
| 2023 | $7,873 +2.9% | $633,900 +11.2% |
Find assessor info on the county website
Neighborhood: 01432
Nearby schools
GreatSchools rating
- 4/10Page Hilltop SchoolGrades: PK-5Distance: 1.5 mi
- 5/10Ayer Shirley Regional Middle SchoolGrades: 6-8Distance: 4.3 mi
- 5/10Ayer Shirley Regional High SchoolGrades: 9-12Distance: 1.4 mi
Schools provided by the listing agent
- Elementary: Page Hilltop
- Middle: Ayer/Shirley
- High: Ayer/Shirley
Source: MLS PIN. This data may not be complete. We recommend contacting the local school district to confirm school assignments for this home.
Get a cash offer in 3 minutes
Find out how much your home could sell for in as little as 3 minutes with a no-obligation cash offer.
Estimated market value$808,700
Get a cash offer in 3 minutes
Find out how much your home could sell for in as little as 3 minutes with a no-obligation cash offer.
Estimated market value
$808,700

