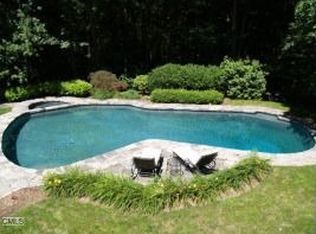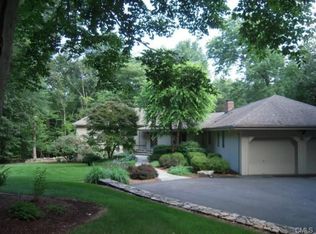Sold for $2,525,000
$2,525,000
35 Pumping Station Road, Ridgefield, CT 06877
4beds
4,875sqft
Single Family Residence
Built in 1974
3.16 Acres Lot
$2,568,500 Zestimate®
$518/sqft
$7,959 Estimated rent
Home value
$2,568,500
$2.29M - $2.88M
$7,959/mo
Zestimate® history
Loading...
Owner options
Explore your selling options
What's special
Exceptional turn-key Colonial in sought after SW Ridgefield on the Westchester border. Sophistication at everyturn! No expense spared in creating an exquisite transitional design w/high-end finishes throughout - HW Flooring, inviting fireplaces, designer wall-coverings and lighting, etc. Wonderful main level showcases: Living/Dining Rm w/FP, Family Rm complete w/wet bar & Large FP + French doors leading to a versatile Office/Sunroom/Playroom with site lines to the stunning property. The ultra custom eat-in KIT equipped w/professional-grade appliances is a Chef's dream. Laundry Rm, Mudrm & 2 Baths complete the Main level. Upstairs, the luxurious Primary Suite boasts His/Her's marble Baths with radiant heated floors, & large walk-in closet. 3 additional BR's plus 2 Renovated Full Baths and a fantastic, NEW sun-filled Home Office. Spacious, Lower Level offers a recreational space w/sliding glass doors leading to a Gym, Half Bath, and a convenient Pool Changing Room for easy access to the heated Gunite pool and spa amidst the professionally landscaped yard w/a babbling brook. The Barn provides a third Garage Space plus storage + countless options for additional living, entertaining space. Bordering numerous acres of Open Space provides added privacy. Natural stone outcroppings & mature trees create the perfect, private retreat. Whole-house generator. Minutes to Ridgefield's vibrant downtown - CT's #1 Cultural District! Approx 1 HR to NYC and quick drive to Metro North Trains.
Zillow last checked: 8 hours ago
Listing updated: October 01, 2024 at 01:00am
Listed by:
Karla Murtaugh 203-856-5534,
Compass Connecticut, LLC 203-290-2477
Bought with:
Steve Jones JR, RES.0799717
KW Legacy Partners
Source: Smart MLS,MLS#: 24013095
Facts & features
Interior
Bedrooms & bathrooms
- Bedrooms: 4
- Bathrooms: 7
- Full bathrooms: 5
- 1/2 bathrooms: 2
Primary bedroom
- Features: Bedroom Suite, Full Bath, Walk-In Closet(s), Hardwood Floor, Marble Floor
- Level: Upper
- Area: 255.76 Square Feet
- Dimensions: 18.4 x 13.9
Bedroom
- Features: Hardwood Floor
- Level: Upper
- Area: 162.63 Square Feet
- Dimensions: 13.9 x 11.7
Bedroom
- Features: Hardwood Floor
- Level: Upper
- Area: 152.08 Square Feet
- Dimensions: 13.11 x 11.6
Bedroom
- Features: Hardwood Floor
- Level: Upper
- Area: 191.82 Square Feet
- Dimensions: 13.9 x 13.8
Den
- Level: Main
- Area: 184.96 Square Feet
- Dimensions: 13.6 x 13.6
Family room
- Features: Bay/Bow Window, Built-in Features, Wet Bar, Fireplace, French Doors, Hardwood Floor
- Level: Main
- Area: 347.42 Square Feet
- Dimensions: 26.5 x 13.11
Kitchen
- Features: Quartz Counters, Dining Area, Kitchen Island, Pantry, Sliders, Hardwood Floor
- Level: Main
- Area: 336 Square Feet
- Dimensions: 14 x 24
Living room
- Features: Bay/Bow Window, Built-in Features, Fireplace, Sunken, Hardwood Floor
- Level: Main
- Area: 300.56 Square Feet
- Dimensions: 22.1 x 13.6
Office
- Features: Remodeled, Bay/Bow Window, High Ceilings, Built-in Features, Hardwood Floor
- Level: Upper
- Area: 224.96 Square Feet
- Dimensions: 15.2 x 14.8
Rec play room
- Features: Partial Bath, Sliders, Wall/Wall Carpet
- Level: Lower
- Area: 863.46 Square Feet
- Dimensions: 24.6 x 35.1
Sun room
- Features: French Doors, Wall/Wall Carpet
- Level: Main
- Area: 320.16 Square Feet
- Dimensions: 13.8 x 23.2
Heating
- Baseboard, Zoned, Oil
Cooling
- Central Air, Zoned
Appliances
- Included: Gas Range, Range Hood, Subzero, Dishwasher, Instant Hot Water, Washer, Dryer, Water Heater
- Laundry: Main Level, Mud Room
Features
- Open Floorplan, Entrance Foyer
- Basement: Full,Storage Space,Finished,Interior Entry
- Attic: Pull Down Stairs
- Number of fireplaces: 2
Interior area
- Total structure area: 4,875
- Total interior livable area: 4,875 sqft
- Finished area above ground: 3,880
- Finished area below ground: 995
Property
Parking
- Total spaces: 3
- Parking features: Attached, Detached
- Attached garage spaces: 3
Features
- Patio & porch: Patio
- Exterior features: Fruit Trees, Rain Gutters, Garden, Stone Wall
- Has private pool: Yes
- Pool features: Gunite, Heated, Pool/Spa Combo, Fenced, In Ground
Lot
- Size: 3.16 Acres
- Features: Few Trees, Wooded, Borders Open Space, Level, Landscaped, Rolling Slope
Details
- Additional structures: Barn(s)
- Parcel number: 273568
- Zoning: RAAA
Construction
Type & style
- Home type: SingleFamily
- Architectural style: Colonial
- Property subtype: Single Family Residence
Materials
- Clapboard
- Foundation: Concrete Perimeter
- Roof: Asphalt
Condition
- New construction: No
- Year built: 1974
Utilities & green energy
- Sewer: Septic Tank
- Water: Well
- Utilities for property: Underground Utilities
Community & neighborhood
Security
- Security features: Security System
Location
- Region: Ridgefield
- Subdivision: South Ridgefield
Price history
| Date | Event | Price |
|---|---|---|
| 7/17/2024 | Sold | $2,525,000-6.5%$518/sqft |
Source: | ||
| 7/8/2024 | Pending sale | $2,700,000$554/sqft |
Source: | ||
| 5/1/2024 | Listed for sale | $2,700,000+78.5%$554/sqft |
Source: | ||
| 6/16/2020 | Sold | $1,512,500-5.5%$310/sqft |
Source: | ||
| 4/30/2020 | Pending sale | $1,600,000$328/sqft |
Source: Neumann Real Estate #170262119 Report a problem | ||
Public tax history
| Year | Property taxes | Tax assessment |
|---|---|---|
| 2025 | $31,545 +3.9% | $1,151,710 |
| 2024 | $30,348 +2.1% | $1,151,710 |
| 2023 | $29,726 +14.5% | $1,151,710 +26.1% |
Find assessor info on the county website
Neighborhood: 06877
Nearby schools
GreatSchools rating
- 9/10Scotland Elementary SchoolGrades: K-5Distance: 2.9 mi
- 9/10East Ridge Middle SchoolGrades: 6-8Distance: 2.4 mi
- 10/10Ridgefield High SchoolGrades: 9-12Distance: 3 mi
Schools provided by the listing agent
- Elementary: Scotland
- Middle: Scotts Ridge
- High: Ridgefield
Source: Smart MLS. This data may not be complete. We recommend contacting the local school district to confirm school assignments for this home.
Sell with ease on Zillow
Get a Zillow Showcase℠ listing at no additional cost and you could sell for —faster.
$2,568,500
2% more+$51,370
With Zillow Showcase(estimated)$2,619,870

