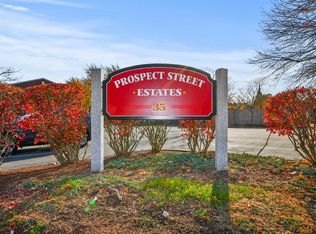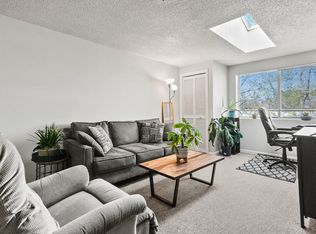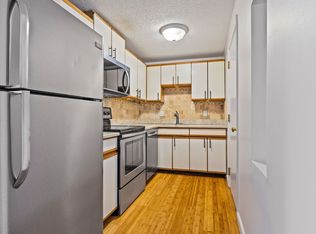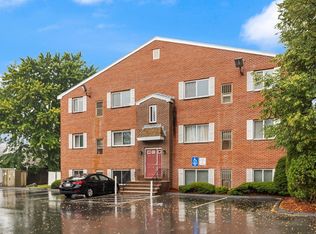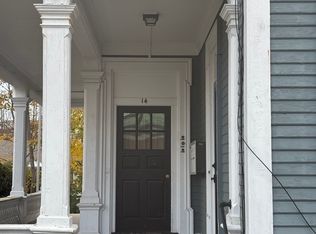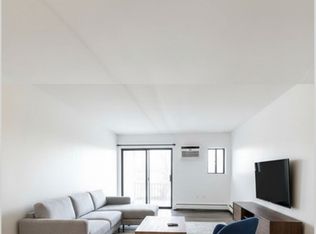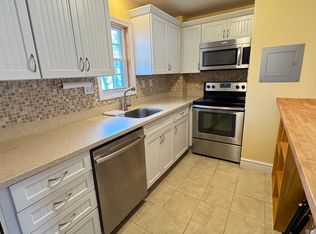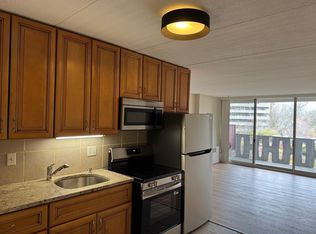Welcome to Prospect Street Estates! This is a great opportunity to own a wonderful unit on the second floor. This move-in ready home has 1 bedroom with an open floor plan, central air, gleaming hardwood floors in the living/dining area, with a fully equipped kitchen. There are laundry facilities and additional storage on the 1st floor. The unit comes with an assigned parking space and plenty of visitor parking. And, being near public transportation, you'll have easy access to downtown Boston, Woburn and numerous shops and restaurants. HOA fees are low at only $289.38 a month. Fees includes: water, sewer, landscaping, snow removal, master insurance, trash removal and exterior maintenance. Nothing to do but move in! Schedule your showing today to view this cute and beautiful condo and make it yours.
For sale
$299,900
35 Prospect St APT 215, Woburn, MA 01801
1beds
630sqft
Est.:
Condominium
Built in 1987
-- sqft lot
$289,600 Zestimate®
$476/sqft
$289/mo HOA
What's special
Central airFully equipped kitchenGleaming hardwood floorsOpen floor plan
- 55 days |
- 819 |
- 25 |
Zillow last checked: 8 hours ago
Listing updated: September 26, 2025 at 01:32pm
Listed by:
Steven Cotran 603-396-6607,
RE/MAX Area Real Estate Network 603-580-4808,
Steven Cotran 603-396-6607
Source: MLS PIN,MLS#: 73421662
Tour with a local agent
Facts & features
Interior
Bedrooms & bathrooms
- Bedrooms: 1
- Bathrooms: 1
- Full bathrooms: 1
Primary bedroom
- Level: Second
Bathroom 1
- Features: Bathroom - Full, Closet
- Level: Second
Kitchen
- Features: Flooring - Hardwood, Flooring - Wood
- Level: Second
Living room
- Features: Bathroom - Full, Flooring - Hardwood
- Level: Second
Heating
- Central, Forced Air, Electric, Unit Control
Cooling
- Central Air, Unit Control
Appliances
- Laundry: Common Area, In Building
Features
- Flooring: Wood, Tile, Laminate, Hardwood
- Basement: None
- Has fireplace: No
- Common walls with other units/homes: 2+ Common Walls
Interior area
- Total structure area: 630
- Total interior livable area: 630 sqft
- Finished area above ground: 630
Property
Parking
- Total spaces: 1
- Parking features: Off Street, Assigned, Paved
- Uncovered spaces: 1
Details
- Parcel number: 911711
- Zoning: 1021
- Other equipment: Intercom
Construction
Type & style
- Home type: Condo
- Property subtype: Condominium
Materials
- Brick
- Roof: Tar/Gravel
Condition
- Year built: 1987
Utilities & green energy
- Electric: Circuit Breakers
- Sewer: Public Sewer
- Water: Public
- Utilities for property: for Electric Range
Community & HOA
Community
- Security: Intercom
HOA
- Services included: Water, Sewer, Insurance, Maintenance Structure, Maintenance Grounds, Snow Removal, Trash
- HOA fee: $289 monthly
Location
- Region: Woburn
Financial & listing details
- Price per square foot: $476/sqft
- Tax assessed value: $234,800
- Annual tax amount: $1,027
- Date on market: 10/23/2025
Estimated market value
$289,600
$275,000 - $304,000
$2,214/mo
Price history
Price history
| Date | Event | Price |
|---|---|---|
| 8/24/2025 | Listed for sale | $299,900+53.8%$476/sqft |
Source: MLS PIN #73421662 Report a problem | ||
| 12/28/2018 | Sold | $195,000-2.5%$310/sqft |
Source: Public Record Report a problem | ||
| 11/11/2018 | Listed for sale | $199,900+227.7%$317/sqft |
Source: Lamacchia Realty, Inc. #72422645 Report a problem | ||
| 9/30/1997 | Sold | $61,000$97/sqft |
Source: Public Record Report a problem | ||
Public tax history
Public tax history
| Year | Property taxes | Tax assessment |
|---|---|---|
| 2025 | $2,005 +9.6% | $234,800 +3.4% |
| 2024 | $1,830 +0.7% | $227,000 +8.7% |
| 2023 | $1,817 +0.7% | $208,800 +8% |
Find assessor info on the county website
BuyAbility℠ payment
Est. payment
$2,089/mo
Principal & interest
$1443
HOA Fees
$289
Other costs
$357
Climate risks
Neighborhood: 01801
Nearby schools
GreatSchools rating
- 5/10Shamrock Elementary SchoolGrades: PK-5Distance: 0.4 mi
- 4/10Daniel L Joyce Middle SchoolGrades: 6-8Distance: 1.4 mi
- 6/10Woburn High SchoolGrades: 9-12Distance: 0.5 mi
- Loading
- Loading
